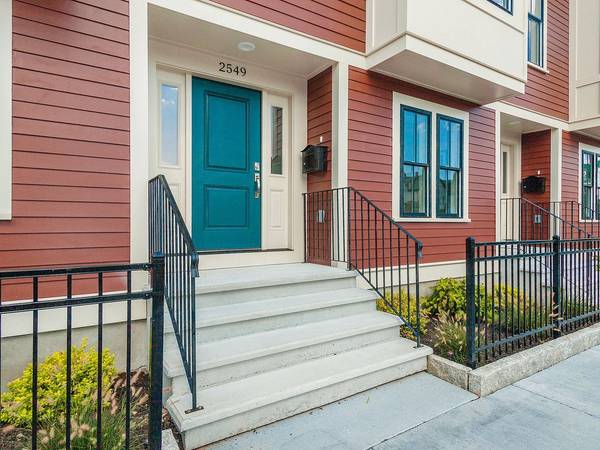For more information regarding the value of a property, please contact us for a free consultation.
Key Details
Sold Price $1,050,000
Property Type Condo
Sub Type Condominium
Listing Status Sold
Purchase Type For Sale
Square Footage 1,700 sqft
Price per Sqft $617
MLS Listing ID 72481054
Sold Date 04/22/19
Bedrooms 3
Full Baths 3
HOA Fees $250/mo
HOA Y/N true
Year Built 2018
Property Description
All New Construction! Rare opportunity to own an elegant, multi-level, attached townhouse condo in the North Cambridge neighborhood minutes to Davis and Porter Sq & Alewife red line T. This unique unit with over-sized windows has 3 bedrooms and 3 baths on 3 levels, with hardwood floors and dazzling appointments throughout. The first floor has an office and access to the private basement and heated garage. The 2nd floor has an open-concept living and dining room with a gourmet kitchen that features quartz island and countertops, and high-end stainless appliances. Also on the 2nd floor is a generously sized bedroom and full bathroom The third floor has 2 equally sized bedrooms, each with an en-suite bathroom. This home has laundry hookup in the unit and central air-conditioning. Be the first to enjoy all of the modern amenities as well as nearby shops, markets, restaurants, and public transportation to Boston.
Location
State MA
County Middlesex
Zoning rb
Direction on Mass Ave at the corner of Mass Ave and Richard Ave
Rooms
Primary Bedroom Level Third
Dining Room Flooring - Hardwood, Window(s) - Bay/Bow/Box, Cable Hookup, High Speed Internet Hookup, Open Floorplan
Kitchen Dining Area, Countertops - Stone/Granite/Solid, Countertops - Upgraded, Kitchen Island, Gas Stove
Interior
Interior Features Home Office
Heating Central, Forced Air, Natural Gas
Cooling Central Air
Flooring Hardwood, Flooring - Hardwood
Appliance Range, Dishwasher, Disposal, Microwave, Refrigerator, Gas Water Heater, Tank Water Heaterless, Utility Connections for Gas Range
Laundry Third Floor, In Unit, Washer Hookup
Exterior
Garage Spaces 1.0
Community Features Public Transportation, Shopping, Park, Medical Facility, Highway Access, House of Worship, Private School, Public School, T-Station, University
Utilities Available for Gas Range, Washer Hookup
Roof Type Rubber
Garage Yes
Building
Story 3
Sewer Public Sewer
Water Public
Others
Pets Allowed Yes
Pets Allowed Yes
Read Less Info
Want to know what your home might be worth? Contact us for a FREE valuation!

Our team is ready to help you sell your home for the highest possible price ASAP
Bought with David Lilley • RE/MAX Destiny



