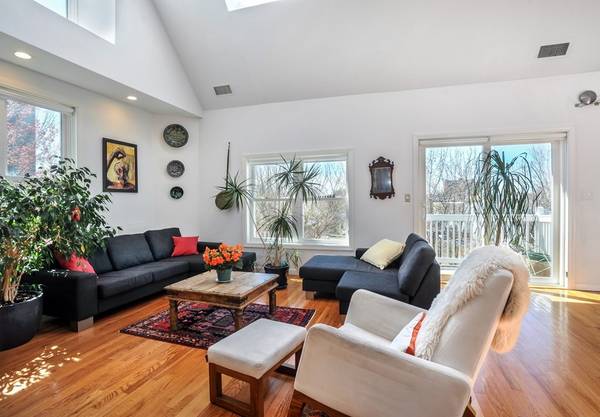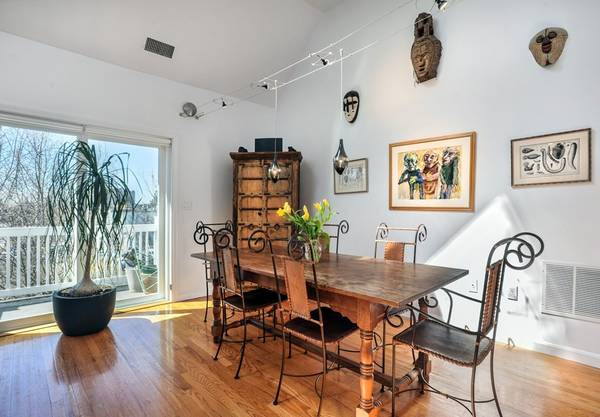For more information regarding the value of a property, please contact us for a free consultation.
Key Details
Sold Price $1,160,000
Property Type Condo
Sub Type Condominium
Listing Status Sold
Purchase Type For Sale
Square Footage 1,689 sqft
Price per Sqft $686
MLS Listing ID 72483227
Sold Date 07/03/19
Bedrooms 3
Full Baths 2
Half Baths 1
HOA Fees $637/mo
HOA Y/N true
Year Built 1988
Annual Tax Amount $2,853
Tax Year 2019
Property Description
Dramatic space in a great location with many amenities. Bright and cheerful. This wonderful upper level home has 3 BRs, 2.5BA's, additional loft, vaulted ceilings, 2 garage spaces, 2 private decks, oversized windows on three sides for great SW light all day long. The seller has renovated everything to the highest level with custom designed kitchen with Italian cabinetry, Miele appliances (induction oven) and Quartz countertop, stylish baths with air-jet tub and steam shower, custom built-in office desk, closet fixtures and shelving. In-unit W/D. Added insulation, Pella windows and deck doors, Am. Cherry floors on upper levels. LR ceiling fan, recessed lighting in 5 rooms, skylights. Two parking lots for ample guest parking. On the edge of Avon Hill at the end of Raymond St, this home is steps to Raymond Park, tennis courts, playground, library and Peabody School. Only a short walk to Graham and Parks, Porter Square, restaurants, shops, Harvard Square. Pet owners form required.
Location
State MA
County Middlesex
Zoning res
Direction corner of Richdale Ave. and Raymond St.
Rooms
Primary Bedroom Level Fourth Floor
Dining Room Lighting - Pendant
Kitchen Open Floorplan
Interior
Interior Features Loft
Heating Forced Air, Heat Pump, Electric
Cooling Central Air
Flooring Carpet, Hardwood
Appliance Dishwasher, Disposal, Microwave, Refrigerator, Washer, Dryer, Electric Water Heater, Utility Connections for Electric Range, Utility Connections for Electric Oven, Utility Connections for Electric Dryer
Laundry In Unit
Exterior
Garage Spaces 2.0
Community Features Public Transportation, Shopping, Pool, Tennis Court(s), Private School, Public School, T-Station, University
Utilities Available for Electric Range, for Electric Oven, for Electric Dryer
Roof Type Shingle, Rubber
Garage Yes
Building
Story 3
Sewer Public Sewer
Water Public
Others
Pets Allowed Yes
Senior Community false
Pets Allowed Yes
Read Less Info
Want to know what your home might be worth? Contact us for a FREE valuation!

Our team is ready to help you sell your home for the highest possible price ASAP
Bought with Jamie Grossman • Benoit Mizner Simon & Co. - Weston - Boston Post Rd.



