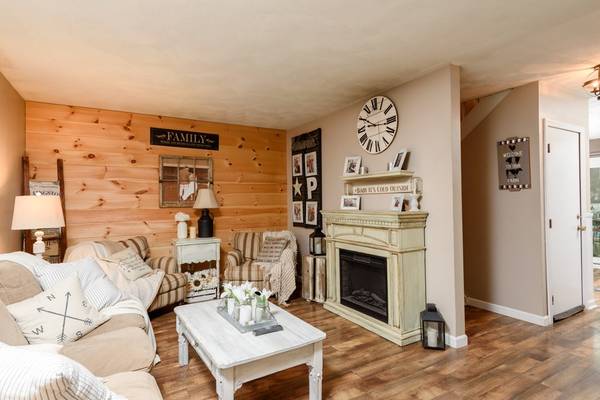For more information regarding the value of a property, please contact us for a free consultation.
Key Details
Sold Price $242,000
Property Type Condo
Sub Type Condominium
Listing Status Sold
Purchase Type For Sale
Square Footage 1,240 sqft
Price per Sqft $195
MLS Listing ID 72483396
Sold Date 05/30/19
Bedrooms 3
Full Baths 1
Half Baths 1
HOA Fees $335
HOA Y/N true
Year Built 1976
Annual Tax Amount $3,066
Tax Year 2018
Lot Size 1 Sqft
Property Description
Location, Location, Location!! Welcome to Treetop Lane set a minute off of exit 10 on RTE 3. End unit Town home is ready for new owners. Tastefully updated with flooring, paint, windows, doors and a brand new finished basement. The quaint living room on the first floor is the perfect place for relaxing. The dining room and kitchen offer plenty of space for dining with a slider leading to the back patio. Did we mention the three bedrooms?? A rare find and offers flexibility for bedrooms or maybe an in-home office.The complex features an in-ground pool, clubhouse along with landscaping, snow removal and exterior maintenance This home is close to everything that Kingston has to offer. Schools, shopping, highway access, commuter rail and ten minutes away from Historic Downtown Plymouth and the Waterfront. An opportunity to own a home at an affordable price that offers so much is hard to come by in this market.
Location
State MA
County Plymouth
Zoning residentia
Direction RTE 3A to Bay Path to Treetop. Very close to exit 10 off of RTE 3.
Rooms
Family Room Cable Hookup, High Speed Internet Hookup, Recessed Lighting
Primary Bedroom Level Second
Dining Room Slider, Wainscoting
Kitchen Wainscoting
Interior
Heating Forced Air, Natural Gas
Cooling Central Air
Flooring Vinyl, Carpet, Engineered Hardwood
Appliance Range, Dishwasher, Utility Connections for Gas Range, Utility Connections for Gas Oven, Utility Connections for Electric Dryer
Laundry In Unit
Exterior
Community Features Public Transportation, Shopping, Pool, Laundromat, Highway Access, House of Worship, Public School, T-Station
Utilities Available for Gas Range, for Gas Oven, for Electric Dryer
Waterfront Description Beach Front
Roof Type Shingle
Total Parking Spaces 2
Garage No
Waterfront Description Beach Front
Building
Story 2
Sewer Public Sewer
Water Public
Schools
Elementary Schools Kingston
Middle Schools Silver Lake
High Schools Silver Lake
Others
Pets Allowed Breed Restrictions
Pets Allowed Breed Restrictions
Read Less Info
Want to know what your home might be worth? Contact us for a FREE valuation!

Our team is ready to help you sell your home for the highest possible price ASAP
Bought with Susan Foley • Jane Coit Real Estate, Inc.



