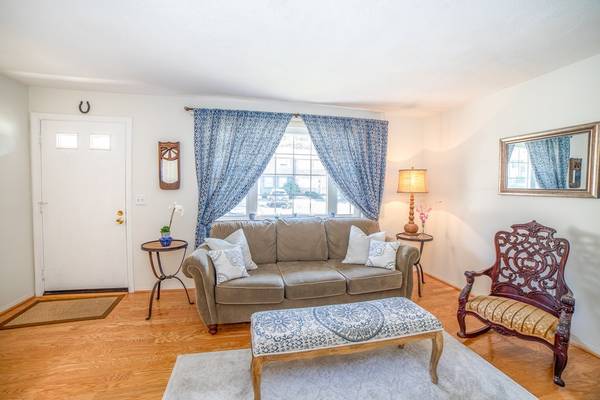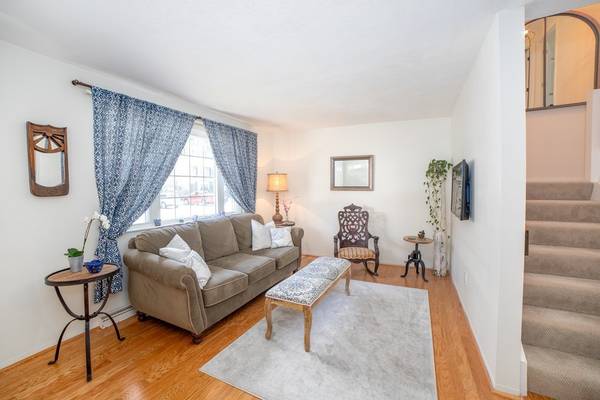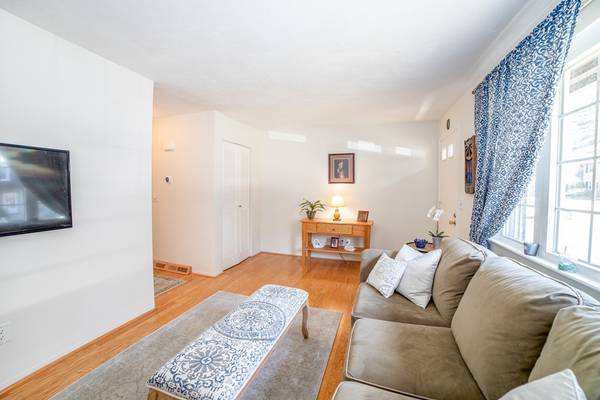For more information regarding the value of a property, please contact us for a free consultation.
Key Details
Sold Price $246,400
Property Type Condo
Sub Type Condominium
Listing Status Sold
Purchase Type For Sale
Square Footage 1,116 sqft
Price per Sqft $220
MLS Listing ID 72484944
Sold Date 05/24/19
Bedrooms 2
Full Baths 1
Half Baths 1
HOA Fees $325/mo
HOA Y/N true
Year Built 1976
Annual Tax Amount $2,855
Tax Year 2018
Property Description
** OPEN HOUSE SATURDAY APRIL 20TH 12:00PM-2:00PM ** Perfectly located complex, seconds to Route 3 and several area amenities. This home has been tastefully upgraded & updated with exquisite attention to detail. Freshly painted throughout, totally renovated kitchen with brand new top-of-the-line Stainless Steel appliances & chic new Butcher-Block countertops, upgraded kitchen cabinetry, hardware, & lighting. Fresh new wood flooring upstairs and down, Nest thermostat, Central A/C, new interior doors/hardware throughout, upgraded full & half baths. Sunlight filled dining-room walks out to your private deck and lounge area. Partially finished basement and large workshop/laundry room offer versatility to make a play room, TV room, exercise room, or maybe even a fun bonus room! All new heating & A/C systems, complex is 100% owner occupied (No rentals are permitted per association). All the work & updating have been done for you, nothing to do but unpack & enjoy!
Location
State MA
County Plymouth
Zoning CC
Direction Route 3 to Exit 10 to Treetop Ln. directly off the exit.
Rooms
Primary Bedroom Level Second
Dining Room Ceiling Fan(s), Flooring - Wood, Deck - Exterior, Exterior Access, Slider
Kitchen Flooring - Stone/Ceramic Tile, Countertops - Upgraded, Cabinets - Upgraded, Remodeled, Stainless Steel Appliances
Interior
Interior Features Open Floorplan
Heating Forced Air, Natural Gas
Cooling Central Air
Appliance Range, Dishwasher, Microwave, Refrigerator, Washer, Dryer, Gas Water Heater, Utility Connections for Gas Range, Utility Connections for Electric Dryer
Laundry In Basement, In Unit, Washer Hookup
Exterior
Pool Association, In Ground
Community Features Public Transportation, Pool, Golf, Highway Access, House of Worship, Private School, Public School
Utilities Available for Gas Range, for Electric Dryer, Washer Hookup
Waterfront Description Beach Front, Ocean, Unknown To Beach
Roof Type Shingle
Total Parking Spaces 1
Garage No
Waterfront Description Beach Front, Ocean, Unknown To Beach
Building
Story 3
Sewer Public Sewer
Water Public
Schools
Elementary Schools Kingston Elm.
Middle Schools Slrdms
High Schools Slrdhs
Others
Pets Allowed Breed Restrictions
Pets Allowed Breed Restrictions
Read Less Info
Want to know what your home might be worth? Contact us for a FREE valuation!

Our team is ready to help you sell your home for the highest possible price ASAP
Bought with Sue Menard • Keller Williams Realty Colonial Partners



