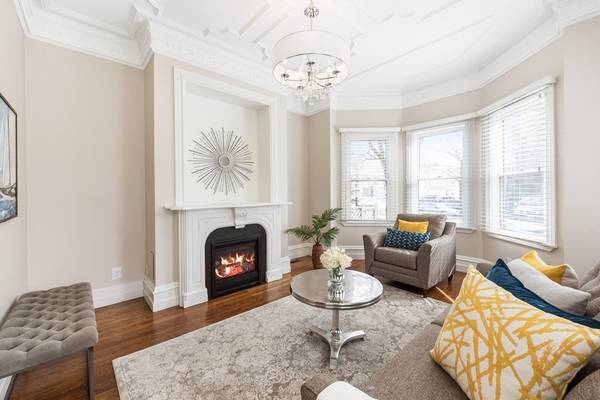For more information regarding the value of a property, please contact us for a free consultation.
Key Details
Sold Price $1,320,000
Property Type Condo
Sub Type Condominium
Listing Status Sold
Purchase Type For Sale
Square Footage 2,041 sqft
Price per Sqft $646
MLS Listing ID 72487143
Sold Date 07/17/19
Bedrooms 3
Full Baths 2
Half Baths 1
HOA Fees $312/mo
HOA Y/N true
Year Built 1902
Annual Tax Amount $5,053
Tax Year 2018
Property Description
Recently remodeled in 2016, this home perfectly blends the original character of the home with modern day luxuries. The centerpiece of the home is the formal living room boasting bowed windows, a gas fireplace with an ornate mantel and high ceilings featuring elaborate moldings. The kitchen highlights modern white cabinets, stone countertops, marble backsplash and stainless steel appliances complete with a dining area, perfect for entertaining. The grand staircase leads you to the upper level complete with two bedrooms, an abundance of natural light and a full bathroom with double sinks and a marble vanity. The lower level includes a third bedroom with ensuite bath featuring a custom shower. A second, multifunctional room, currently set up as a family room, can be used as a home office, an au-pair suite or for hosting opportunities utilizing it's separate entrance. Amenities include 3 zone heat and cooling and in-unit laundry. Conveniently located near Kendall Square and Central Square
Location
State MA
County Middlesex
Zoning R
Direction Broadway to Columbia St. to Market St.
Rooms
Family Room Flooring - Wall to Wall Carpet, Window(s) - Bay/Bow/Box, Exterior Access, Recessed Lighting
Primary Bedroom Level Second
Kitchen Flooring - Hardwood, Window(s) - Bay/Bow/Box, Dining Area, Countertops - Stone/Granite/Solid, Cabinets - Upgraded, Exterior Access, Open Floorplan, Recessed Lighting, Stainless Steel Appliances
Interior
Heating Forced Air, Natural Gas
Cooling Central Air
Flooring Tile
Fireplaces Number 1
Fireplaces Type Living Room
Appliance Range, Oven, Dishwasher, Disposal, Microwave, Refrigerator, Washer, Dryer, Electric Water Heater, Tank Water Heater, Utility Connections for Gas Dryer
Laundry In Unit, Washer Hookup
Exterior
Exterior Feature Rain Gutters
Community Features Public Transportation, Shopping, Pool, Tennis Court(s), Park, Walk/Jog Trails, Golf, Medical Facility, Laundromat, Bike Path, Highway Access, Private School, Public School, T-Station, University
Utilities Available for Gas Dryer, Washer Hookup
Roof Type Shingle
Garage No
Building
Story 3
Sewer Public Sewer
Water Public
Others
Pets Allowed Breed Restrictions
Pets Allowed Breed Restrictions
Read Less Info
Want to know what your home might be worth? Contact us for a FREE valuation!

Our team is ready to help you sell your home for the highest possible price ASAP
Bought with Carlisle Group • Compass



