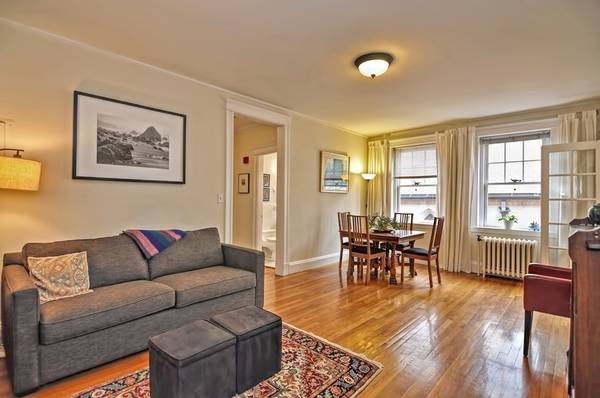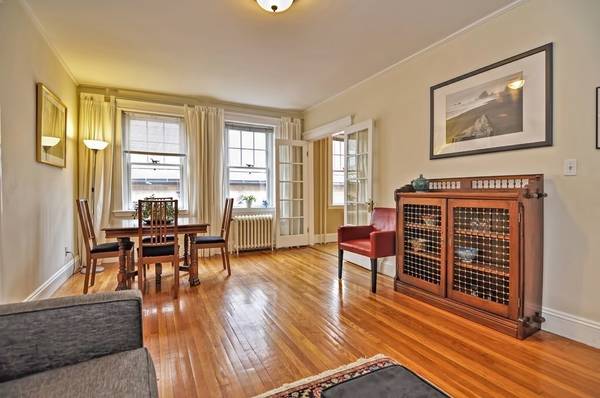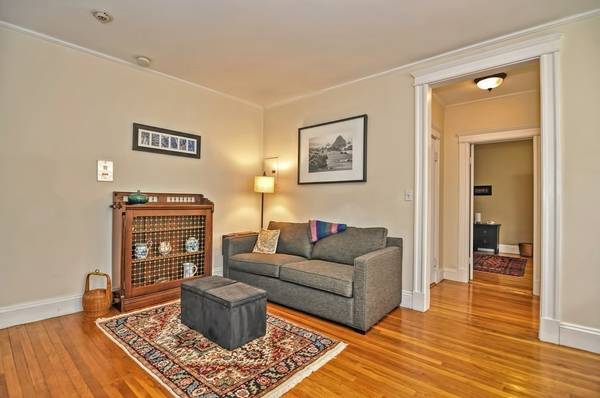For more information regarding the value of a property, please contact us for a free consultation.
Key Details
Sold Price $610,000
Property Type Condo
Sub Type Condominium
Listing Status Sold
Purchase Type For Sale
Square Footage 699 sqft
Price per Sqft $872
MLS Listing ID 72488218
Sold Date 06/26/19
Bedrooms 1
Full Baths 1
HOA Fees $386
HOA Y/N true
Year Built 1920
Annual Tax Amount $3,204
Tax Year 2019
Special Listing Condition Real Estate Owned
Property Description
Update: All offers due by Tuesday (4/30) @ 12 PM This charming one bedroom condo located in the heart of Central Square awaits you. A second floor unit which sits at the back of a well kept gated, courtyard. Upon entering the unit you are greeted with hardwood floors throughout and French Doors leading into the kitchen. This kitchen is filled with bright cabinets, a gas range, and plenty of storage. Heading past the linen closet towards the bedroom, you'll notice a full sized bathroom with a classic feel. Entering the bedroom, the high ceilings become more apparent and you'll sense a spacious layout to configure a bedroom in multiple variations. The unit comes with a dedicated parking spot, common laundry in the basement, an intercom system synced to mobile phones, and a pet friendly HOA. Conveniently located moments from the Central Square T stop, Whole Foods, and 1369 Coffee House, this condo is ideal for someone who wants to be in the middle of all Cambridge has to offer!
Location
State MA
County Middlesex
Area Central Square
Zoning R12
Direction GPS
Rooms
Primary Bedroom Level Second
Kitchen Flooring - Wood, Dining Area, Pantry, French Doors, Cabinets - Upgraded, Gas Stove, Lighting - Overhead, Crown Molding
Interior
Heating Hot Water
Cooling Window Unit(s)
Appliance Range, Oven, Dishwasher, Disposal, Refrigerator
Laundry Common Area
Exterior
Exterior Feature Courtyard, Professional Landscaping, Sprinkler System
Fence Security
Community Features Public Transportation, Shopping, Medical Facility, Highway Access, Public School, T-Station, University, Other
Total Parking Spaces 1
Garage No
Building
Story 3
Sewer Public Sewer
Water Public
Others
Pets Allowed Breed Restrictions
Special Listing Condition Real Estate Owned
Pets Allowed Breed Restrictions
Read Less Info
Want to know what your home might be worth? Contact us for a FREE valuation!

Our team is ready to help you sell your home for the highest possible price ASAP
Bought with Jason Sarbanis • Ivy Realty Group



