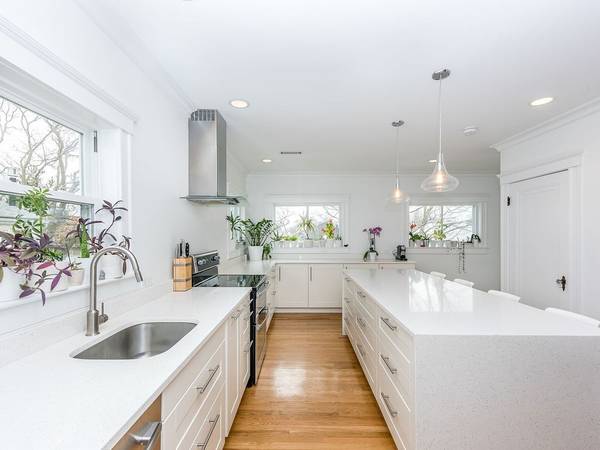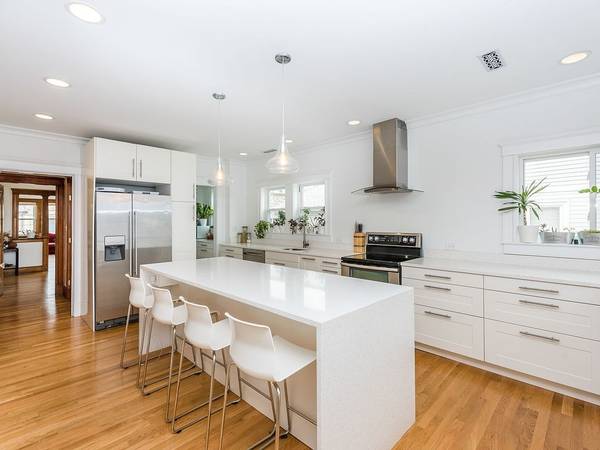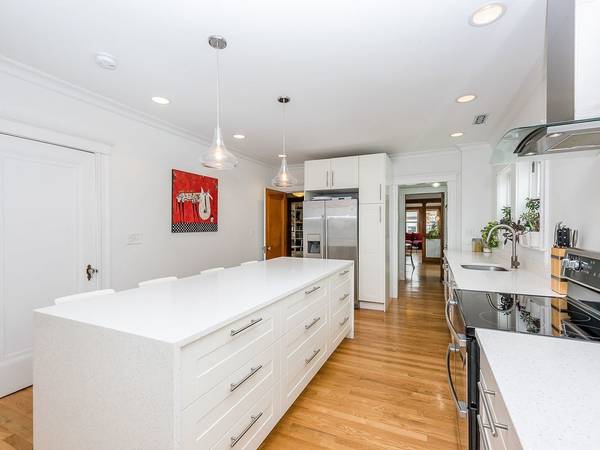For more information regarding the value of a property, please contact us for a free consultation.
Key Details
Sold Price $1,200,000
Property Type Condo
Sub Type Condominium
Listing Status Sold
Purchase Type For Sale
Square Footage 2,109 sqft
Price per Sqft $568
MLS Listing ID 72490440
Sold Date 07/09/19
Bedrooms 4
Full Baths 3
HOA Fees $275/mo
HOA Y/N true
Year Built 1928
Annual Tax Amount $9,999,999
Tax Year 2018
Property Description
This beautifully renovated top-floor condo enjoys high-end modern finishes while maintaining the best parts of its original charm! Plumbing, electrical, roof, insulation, heating/AC all renovated to the highest standards. Luxury finishes include white quartz kitchen counter tops, stainless steel appliances, hotel-quality bathrooms, in-unit laundry. Period charm still shines through with refinished gumwood moldings, large built-in hutch & tasteful original fixtures. Bedrooms on the upper floor each have skylights, full baths, walk-in closets & connect for flexibility. Enjoy a beautifully landscaped common rear yard with a lovely part shade garden & pollinator garden. Parking & storage round out this wonderful offering. Located perfectly to many hubs in North Cambridge. Easy access to Rt 16, Rt 2 & 93. Whole Foods, Stop & Shop, Alewife, Red Line T Stations, International School, Minuteman Bike Path all nearby including the nightlife & activity of Davis Sq (.9mi) & Teele Sq (.5mi)
Location
State MA
County Middlesex
Zoning RES
Direction Street located off of Rt 16. Property located directly across from International School of Boston.
Rooms
Primary Bedroom Level Third
Dining Room Flooring - Hardwood
Kitchen Flooring - Hardwood, Countertops - Stone/Granite/Solid, Kitchen Island, Stainless Steel Appliances
Interior
Interior Features Office, Entry Hall
Heating Central, Natural Gas
Cooling Central Air, Individual
Flooring Wood, Flooring - Hardwood
Appliance Range, Dishwasher, Disposal, Microwave, Refrigerator, Washer, Dryer, Gas Water Heater, Utility Connections for Gas Range, Utility Connections for Gas Oven, Utility Connections for Electric Dryer
Laundry First Floor, In Unit
Exterior
Exterior Feature Sprinkler System
Fence Fenced
Community Features Public Transportation, Shopping, Walk/Jog Trails, Bike Path, Highway Access, Private School, Public School, T-Station, University
Utilities Available for Gas Range, for Gas Oven, for Electric Dryer
Roof Type Shingle
Total Parking Spaces 1
Garage No
Building
Story 2
Sewer Public Sewer
Water Public
Others
Pets Allowed Yes
Senior Community false
Pets Allowed Yes
Read Less Info
Want to know what your home might be worth? Contact us for a FREE valuation!

Our team is ready to help you sell your home for the highest possible price ASAP
Bought with Max Dublin • Gibson Sotheby's International Realty



