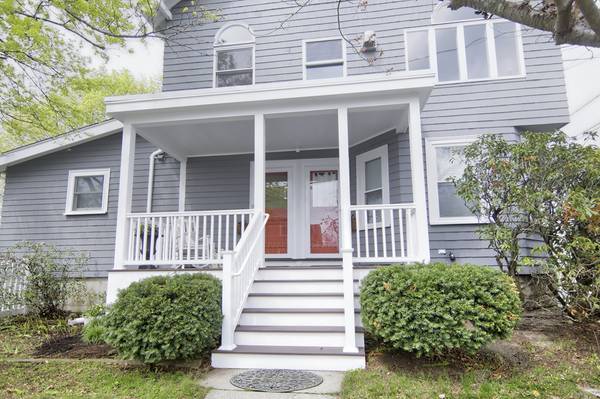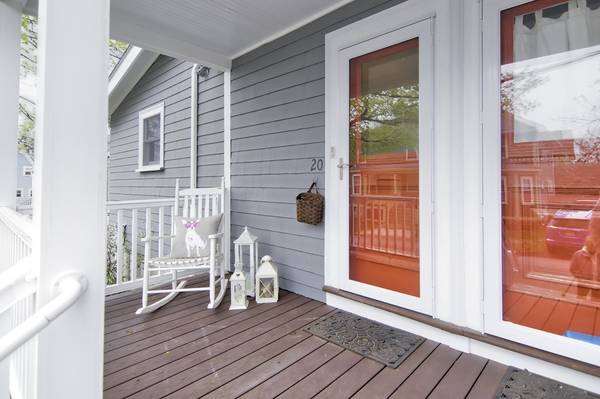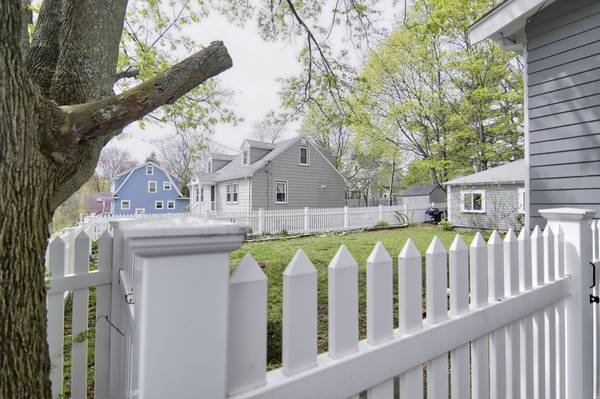For more information regarding the value of a property, please contact us for a free consultation.
Key Details
Sold Price $605,000
Property Type Condo
Sub Type Condominium
Listing Status Sold
Purchase Type For Sale
Square Footage 1,518 sqft
Price per Sqft $398
MLS Listing ID 72490833
Sold Date 07/17/19
Bedrooms 3
Full Baths 1
HOA Y/N false
Year Built 1926
Annual Tax Amount $7,836
Tax Year 2019
Lot Size 6,075 Sqft
Acres 0.14
Property Description
This charming condo home exudes character while incorporating modern amenities. It has been well maintained & much loved. A flexible floor plan allows creative use of the space. The exterior of the house & interior of the condo are freshly painted with recently refinished hardwood floors. The entire covered front porch & steps are less than 1 year old. You will love relaxing outside on your private, tree top deck. Spacious, sunny, fenced yard provides room to play, garden, or contain your furry family members. A large shed has ample room for outdoor gear & tools. For outdoor fun, it is conveniently located, in a most cozy neighborhood a very short distance to the bike path, Great Meadows, & parks. A lovely walk along the Cataldo Path brings you to the Arlington Reservoir Beach. Trader Joe's, Starbucks, & Walgreens are only 1/3 of a mile away. The location is a commuters' dream with a bus stop at the corner of Mass Ave & Bow St. 20 Cliffe Ave. is a special, warm, & welcoming home!
Location
State MA
County Middlesex
Zoning RS
Direction Mass. Ave to Bow St. Bear left onto Cliffe.
Rooms
Primary Bedroom Level Second
Dining Room Flooring - Hardwood
Kitchen Flooring - Stone/Ceramic Tile, Pantry, Countertops - Stone/Granite/Solid, Kitchen Island, Chair Rail, Gas Stove
Interior
Interior Features Office, Sitting Room
Heating Electric Baseboard, Hot Water
Cooling Wall Unit(s)
Flooring Tile, Hardwood, Flooring - Hardwood
Appliance Range, Dishwasher, Refrigerator, Washer, Dryer, Gas Water Heater, Utility Connections for Gas Range, Utility Connections for Electric Dryer
Laundry Electric Dryer Hookup, Exterior Access, Washer Hookup, Second Floor, In Unit
Exterior
Exterior Feature Storage
Fence Fenced
Community Features Public Transportation, Shopping, Park, Walk/Jog Trails, Medical Facility, Bike Path, Conservation Area, Highway Access, House of Worship, Private School, Public School
Utilities Available for Gas Range, for Electric Dryer, Washer Hookup
Waterfront Description Beach Front, Other (See Remarks), 1/2 to 1 Mile To Beach, Beach Ownership(Public)
Roof Type Shingle
Total Parking Spaces 2
Garage No
Waterfront Description Beach Front, Other (See Remarks), 1/2 to 1 Mile To Beach, Beach Ownership(Public)
Building
Story 2
Sewer Public Sewer
Water Public
Schools
Elementary Schools Tbd
Middle Schools Tbd
High Schools Lhs
Others
Pets Allowed Yes
Senior Community false
Pets Allowed Yes
Read Less Info
Want to know what your home might be worth? Contact us for a FREE valuation!

Our team is ready to help you sell your home for the highest possible price ASAP
Bought with Max Dublin • Gibson Sotheby's International Realty



