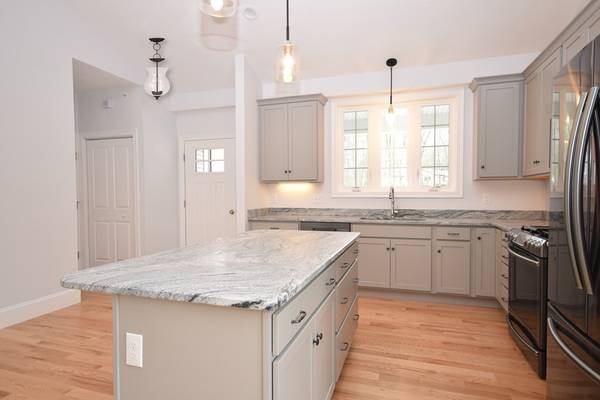For more information regarding the value of a property, please contact us for a free consultation.
Key Details
Sold Price $469,900
Property Type Condo
Sub Type Condominium
Listing Status Sold
Purchase Type For Sale
Square Footage 1,600 sqft
Price per Sqft $293
MLS Listing ID 72497124
Sold Date 06/28/19
Style Other (See Remarks)
Bedrooms 2
Full Baths 2
HOA Fees $310/mo
HOA Y/N true
Year Built 2019
Tax Year 2019
Property Description
PREMIUM LOCATION on Cul de Sac in Hartford Village II with Full Walkout Right on Nature's Doorstep! Desirable North Bellingham Location for this 55+ Community of 18 Units for Hartford Village II featuring: Energy Star Built &Certified, Upscale Custom Built Contemporary RANCH STYLE, Desirable Open Floor Plan, this unit is Fully Applianced, Hardwood & Tile, Upgraded Kitchen & Cabinets with Granite Counters, Kitchen Island, Hardwood Flooring throughout the Great Room/Main Living Area, Gas fireplace with Custom Built Mantle, Option to finish and add up to 1000 SF Bonus Living Area with Walkout & roughed plumbed for Bath, 2 CAR GARAGE, A/C, Master Bedroom with Trey Ceiling, Full Bath with Step-in Shower and Over-sized Closet.. Minutes to all Shopping, Routes 495, MA Pike, Franklin. Economical Gas service to be connected with propane gas is temporary. Exterior photos are Spring enhanced. QUICK CLOSE POSSIBLE....RANCH STYLE...2 CAR GARAGE.
Location
State MA
County Norfolk
Area North Bellingham
Zoning res
Direction Hartford Ave to Village Lane
Rooms
Primary Bedroom Level First
Dining Room Flooring - Hardwood, Open Floorplan
Kitchen Flooring - Hardwood, Countertops - Stone/Granite/Solid, Kitchen Island, Cabinets - Upgraded, Open Floorplan, Recessed Lighting, Stainless Steel Appliances
Interior
Heating Forced Air, Natural Gas, ENERGY STAR Qualified Equipment
Cooling Central Air, ENERGY STAR Qualified Equipment
Flooring Tile, Carpet, Hardwood
Fireplaces Number 1
Appliance Range, Dishwasher, Microwave, Refrigerator, Washer, Dryer, Electric Water Heater, Water Heater, Plumbed For Ice Maker, Utility Connections for Electric Range, Utility Connections for Electric Dryer
Laundry Flooring - Hardwood, First Floor, In Unit, Washer Hookup
Exterior
Garage Spaces 2.0
Community Features Shopping, Walk/Jog Trails, Golf, Medical Facility, Highway Access, T-Station, Adult Community
Utilities Available for Electric Range, for Electric Dryer, Washer Hookup, Icemaker Connection
Roof Type Shingle
Garage Yes
Building
Story 1
Sewer Private Sewer
Water Public
Architectural Style Other (See Remarks)
Others
Pets Allowed Breed Restrictions
Senior Community true
Acceptable Financing Contract
Listing Terms Contract
Pets Allowed Breed Restrictions
Read Less Info
Want to know what your home might be worth? Contact us for a FREE valuation!

Our team is ready to help you sell your home for the highest possible price ASAP
Bought with Lou Goldberg • Coldwell Banker Residential Brokerage - Natick



