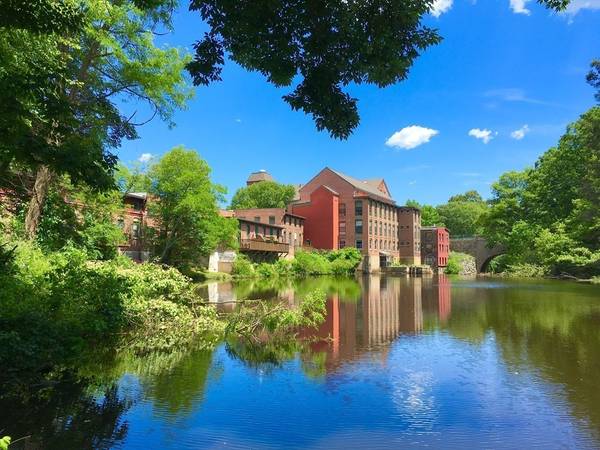For more information regarding the value of a property, please contact us for a free consultation.
Key Details
Sold Price $266,000
Property Type Condo
Sub Type Condominium
Listing Status Sold
Purchase Type For Sale
Square Footage 950 sqft
Price per Sqft $280
MLS Listing ID 72497534
Sold Date 07/18/19
Bedrooms 2
Full Baths 2
HOA Fees $321/mo
HOA Y/N true
Year Built 1890
Annual Tax Amount $3,764
Tax Year 2019
Property Description
One of the larger units at historic Sanford Mill, this spacious two bedroom, two full bath, top floor unit, stands out among the others with a HIGHLY COVETED, STUNNING, SOUTH FACING, CHARLES RIVER VIEW. There's nothing quite like falling asleep on a warm summer night to the sounds of a river and waterfall flowing outside your window. Feel free to dance around in your skivvies in complete privacy, as there is nothing outside your windows other than gorgeous nature. Open living and dining rooms with exposed brick and original wood beams. Master bedroom has a large walk-through closet and en suite full bath. Second bedroom is very spacious with large built-in shelving and full closet. Both bedrooms share the same stunning views as the living room. Second full bath has a laundry/storage closet inside. If you've missed out on previous units, come see why this is the Sanford Mill unit that you've been waiting for...
Location
State MA
County Norfolk
Zoning ARII
Direction Village St to Sanford St. Please park only in blue visitor spaces.
Rooms
Primary Bedroom Level Second
Dining Room Beamed Ceilings, Flooring - Wall to Wall Carpet, Open Floorplan
Kitchen Flooring - Stone/Ceramic Tile, Breakfast Bar / Nook, Open Floorplan
Interior
Interior Features Wired for Sound
Heating Forced Air, Heat Pump, Electric, Unit Control
Cooling Central Air, Heat Pump, Unit Control
Flooring Tile, Carpet
Appliance Range, Dishwasher, Disposal, Microwave, Refrigerator, Washer, Dryer, Electric Water Heater, Utility Connections for Electric Range, Utility Connections for Electric Dryer
Laundry In Unit, Washer Hookup
Exterior
Exterior Feature Professional Landscaping
Community Features Public Transportation, Shopping, Tennis Court(s), Park, Highway Access, Public School
Utilities Available for Electric Range, for Electric Dryer, Washer Hookup
Waterfront Description Waterfront, River
Total Parking Spaces 2
Garage No
Waterfront Description Waterfront, River
Building
Story 1
Sewer Public Sewer
Water Public
Others
Senior Community false
Acceptable Financing Contract
Listing Terms Contract
Read Less Info
Want to know what your home might be worth? Contact us for a FREE valuation!

Our team is ready to help you sell your home for the highest possible price ASAP
Bought with Michael McDonough • Keller Williams Realty



