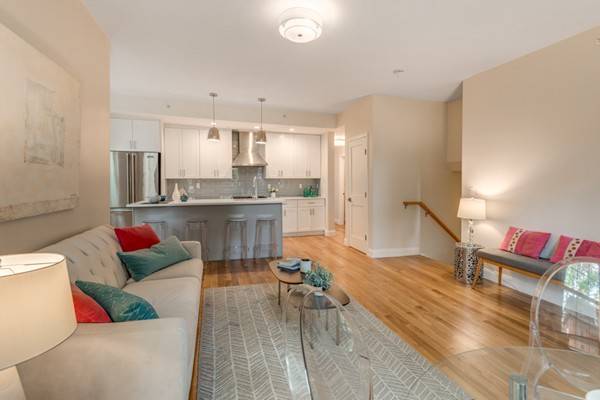For more information regarding the value of a property, please contact us for a free consultation.
Key Details
Sold Price $1,280,000
Property Type Condo
Sub Type Condominium
Listing Status Sold
Purchase Type For Sale
Square Footage 2,004 sqft
Price per Sqft $638
MLS Listing ID 72499447
Sold Date 06/26/19
Bedrooms 3
Full Baths 3
HOA Fees $255/mo
HOA Y/N true
Year Built 1903
Annual Tax Amount $4,144
Tax Year 19
Property Description
Nestled on a cul de sac in pretty and leafy Agassiz neighborhood, between Harvard and Porter squares, this newly renovated 3 bed 3 bath two-level home with private outdoor space combines a modern open plan living with timeless elements of style. The two-tone kitchen is appointed with shaker-style cabinets, glass tiled backsplash, high-end Viking appliances, Artic white quartz tops and a 8' island allowing gathering and dining. Sleeping quarters on main floor have 2 bed 2 bath, and the master suite has direct access to a private exterior space. All 3 baths have designer's finishes. Lower level provides an entertainment-size family/media room, home office and a 3rd bedroom with adjacent 3rd bath. Private storage room. Wonderful location within walk to shops & restaurants of Mass Ave, T stations, Harvard University, Lesley College, Baldwin School, Sacramento Community garden & field.
Location
State MA
County Middlesex
Area Agassiz
Zoning 999
Direction Mass Avenue to Sacramento Street, take left to Sacramento Place
Rooms
Family Room Flooring - Wood, Window(s) - Bay/Bow/Box, Exterior Access, Recessed Lighting
Primary Bedroom Level First
Dining Room Flooring - Hardwood, Open Floorplan
Kitchen Kitchen Island, Open Floorplan, Stainless Steel Appliances, Lighting - Pendant
Interior
Interior Features Home Office, Finish - Sheetrock
Heating Forced Air, Natural Gas, Unit Control
Cooling Central Air, Unit Control
Flooring Tile, Hardwood, Engineered Hardwood
Appliance Disposal, Microwave, ENERGY STAR Qualified Refrigerator, ENERGY STAR Qualified Dishwasher, Range Hood, Gas Water Heater, Tank Water Heaterless, Utility Connections for Gas Range, Utility Connections for Electric Dryer
Laundry Laundry Closet, Electric Dryer Hookup, Washer Hookup, In Basement, In Unit
Exterior
Fence Fenced
Community Features Public Transportation, Shopping, Public School, T-Station, University
Utilities Available for Gas Range, for Electric Dryer, Washer Hookup
Roof Type Shingle
Garage No
Building
Story 2
Sewer Public Sewer
Water Public
Schools
High Schools Crls
Others
Pets Allowed Yes
Pets Allowed Yes
Read Less Info
Want to know what your home might be worth? Contact us for a FREE valuation!

Our team is ready to help you sell your home for the highest possible price ASAP
Bought with Brenda van der Merwe • Hammond Residential Real Estate



