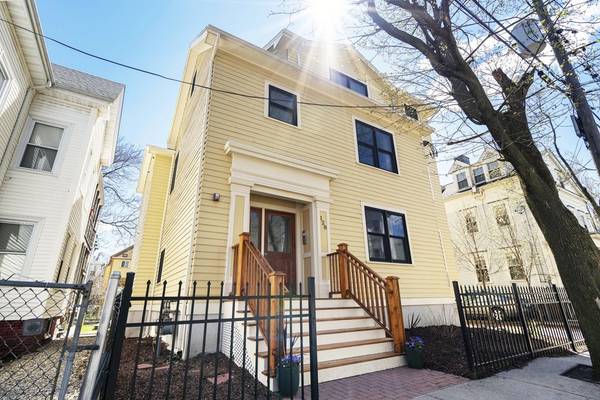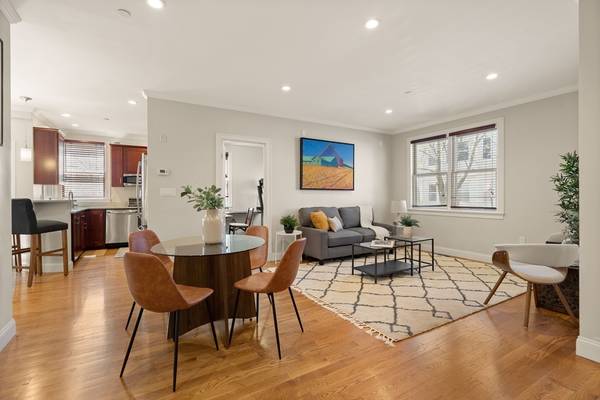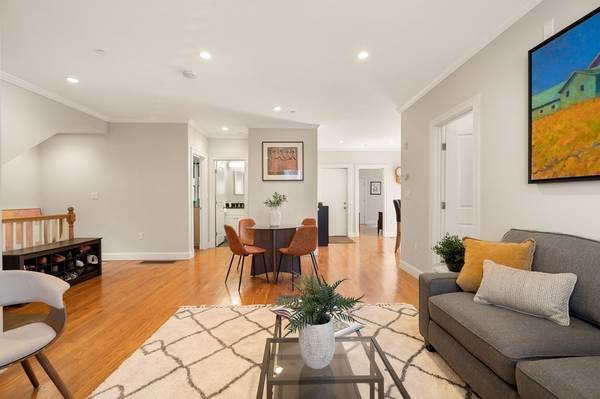For more information regarding the value of a property, please contact us for a free consultation.
Key Details
Sold Price $1,340,000
Property Type Condo
Sub Type Condominium
Listing Status Sold
Purchase Type For Sale
Square Footage 1,867 sqft
Price per Sqft $717
MLS Listing ID 72499970
Sold Date 06/19/19
Bedrooms 3
Full Baths 3
HOA Fees $294/mo
HOA Y/N true
Year Built 1854
Annual Tax Amount $3,672
Tax Year 2019
Lot Size 5,030 Sqft
Acres 0.12
Property Description
Look no further for the perfect location w/ this modern, spacious home located in the heart of Cambridge, surrounded by rapidly expanding Kendall Sq and charming Central Sq. Conveniently located near MIT and public transit, this 3 bed plus office, 3 bath, bi-level modern condo on a tree-lined street is a MUST SEE. On the 1st fl, step into an airy, sunbathed open floor plan with 3 beds, 2 baths, 2 wooden balconies, open living/dining area, and gourmet kitchen. On the lower level, retreat into a large family room with gas fireplace, office/guest room, nook for a 2nd office/play area, full bath, laundry, and a large storage unit. Outside, you'll find a beautifully landscaped backyard, perfect for both entertaining and young kids. Live out your best urban dweller life by walking to H Mart, Whole Foods, Central/Kendall Red Lines, music venues, restaurants, and breweries. Perfect for growing families or savvy individual renting to roommates. Make this rare oasis your home or investment!
Location
State MA
County Middlesex
Zoning C1
Direction Cherry & Harvard
Rooms
Primary Bedroom Level First
Interior
Interior Features Home Office, Play Room
Heating Central, Forced Air, Natural Gas
Cooling Central Air
Flooring Wood, Hardwood
Fireplaces Number 1
Appliance Range, Dishwasher, Disposal, Refrigerator, Freezer, Washer, Dryer, Gas Water Heater, Utility Connections for Gas Range
Laundry In Basement, In Unit, Washer Hookup
Exterior
Exterior Feature Garden
Fence Fenced
Community Features Public Transportation, Shopping, Pool, Tennis Court(s), Park, Medical Facility, Laundromat, Highway Access, Private School, Public School, T-Station, University
Utilities Available for Gas Range, Washer Hookup
Waterfront Description Beach Front
Roof Type Shingle
Total Parking Spaces 1
Garage No
Waterfront Description Beach Front
Building
Story 1
Sewer Public Sewer
Water Public
Schools
High Schools Rindge & Latin
Others
Pets Allowed Yes
Pets Allowed Yes
Read Less Info
Want to know what your home might be worth? Contact us for a FREE valuation!

Our team is ready to help you sell your home for the highest possible price ASAP
Bought with Philip Hou • Philip Hou Real Estate



