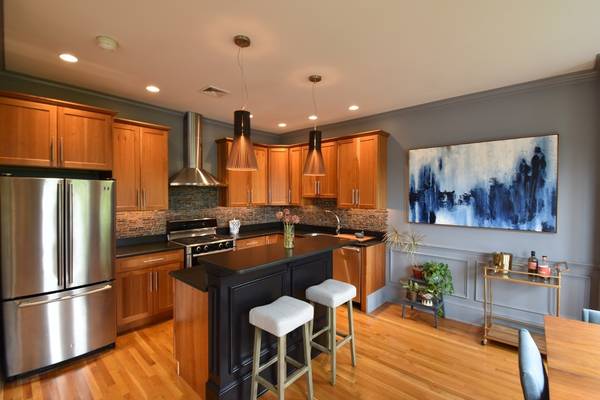For more information regarding the value of a property, please contact us for a free consultation.
Key Details
Sold Price $1,445,000
Property Type Condo
Sub Type Condominium
Listing Status Sold
Purchase Type For Sale
Square Footage 1,306 sqft
Price per Sqft $1,106
MLS Listing ID 72507952
Sold Date 07/09/19
Style Other (See Remarks)
Bedrooms 4
Full Baths 2
HOA Fees $334/mo
HOA Y/N true
Year Built 1900
Annual Tax Amount $5,527
Tax Year 2019
Property Description
A unique, luxurious gem in an unbeatable location, this top-level unit offers the best of both worlds. Enjoy immediate proximity to the Red Line and the shops and restaurants of Central Square, including Whole Foods, and easy access to Harvard Square, Kendall Square, and Boston. Yet come home to the tranquility of a sunlit penthouse on a tree-lined side street. The highlights of this four-bedroom, two-bathroom condo include a large roof deck with 360 degree views of Cambridge and views of the Boston skyline and a separate balcony off the master suite that is nestled in the treetops and large enough for dining. Amenities include Nest-controlled central heat and A/C, crown molding, wainscoting, in-unit laundry, private basement storage, hardwood floors, chef's kitchen with island and gas range, generous closets, and available rental parking.
Location
State MA
County Middlesex
Area Central Square
Zoning Residentia
Direction 1 block northeast of Central Square
Rooms
Dining Room Flooring - Hardwood, Window(s) - Bay/Bow/Box, Open Floorplan, Remodeled
Kitchen Flooring - Hardwood, Countertops - Stone/Granite/Solid, Kitchen Island, Open Floorplan, Remodeled, Stainless Steel Appliances
Interior
Heating Forced Air, Natural Gas
Cooling Central Air
Flooring Hardwood
Appliance Range, Dishwasher, Disposal, Refrigerator, Washer, Dryer, Gas Water Heater, Utility Connections for Gas Range
Laundry In Unit
Exterior
Exterior Feature Balcony
Community Features Public Transportation
Utilities Available for Gas Range
View Y/N Yes
View City
Roof Type Rubber
Total Parking Spaces 1
Garage No
Building
Story 1
Sewer Public Sewer
Water Public
Architectural Style Other (See Remarks)
Others
Acceptable Financing Contract
Listing Terms Contract
Read Less Info
Want to know what your home might be worth? Contact us for a FREE valuation!

Our team is ready to help you sell your home for the highest possible price ASAP
Bought with Karen Morgan • Coldwell Banker Residential Brokerage - Cambridge



