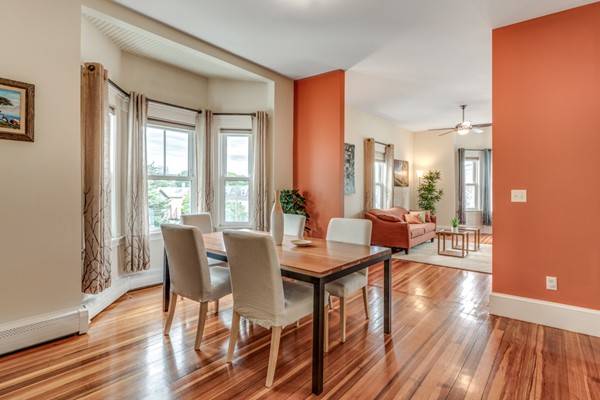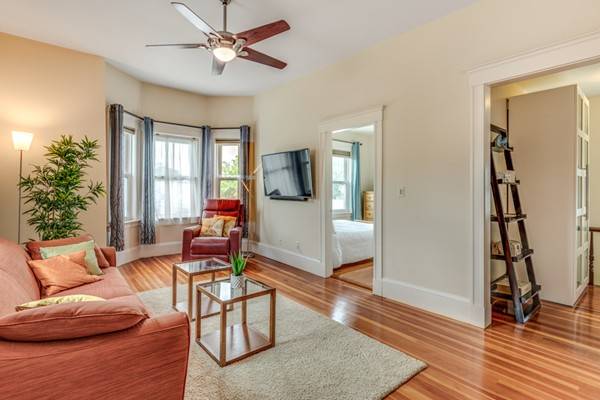For more information regarding the value of a property, please contact us for a free consultation.
Key Details
Sold Price $926,000
Property Type Condo
Sub Type Condominium
Listing Status Sold
Purchase Type For Sale
Square Footage 1,329 sqft
Price per Sqft $696
MLS Listing ID 72507963
Sold Date 07/25/19
Bedrooms 2
Full Baths 2
HOA Fees $340/mo
HOA Y/N true
Year Built 1899
Annual Tax Amount $2,360
Tax Year 19
Property Description
Spectacular sky + tree + city view from this generous 2 bed 2 bath penthouse graced with tall 9+' ceilings and two window bays for a dramatic open double living spaces. Enter on the 2nd floor to that highly perched home at the crossroad between a loft and a Victorian residence. Impeccable with restored fir and oak floorings throughout. Foyer is the perfect spot for home office. The modern kitchen on the West side has maple cabinetry, pantry cabinet, a breakfast bar and a dining area with French doors opening onto a small deck. The master suite has good size closet and en-suite bathroom with tub. 2nd front corner bedroom enjoys sunshine. 2nd bathroom is tiled with tub. Private storage in basement. Well-loved handsome Victorian era building with preserved period details, all owner occupied. Immediate access to the Red line and Central Square amenities. Be in the middle of it all without sacrificing privacy, view and light.
Location
State MA
County Middlesex
Area Riverside
Zoning 99999
Direction Corner with Kinnaird Street
Rooms
Primary Bedroom Level Third
Dining Room Flooring - Wood, Window(s) - Bay/Bow/Box
Kitchen Flooring - Hardwood, Dining Area, Balcony / Deck, Countertops - Stone/Granite/Solid, Deck - Exterior, Recessed Lighting, Stainless Steel Appliances, Peninsula, Lighting - Pendant
Interior
Interior Features Entrance Foyer, Entry Hall
Heating Baseboard, Natural Gas
Cooling Other
Flooring Wood, Hardwood, Flooring - Wood
Appliance Range, Dishwasher, Disposal, Microwave, Refrigerator, Washer, Dryer, Gas Water Heater, Utility Connections for Gas Range
Laundry Third Floor, In Unit
Exterior
Community Features Public Transportation, Shopping, Tennis Court(s), Park, Walk/Jog Trails, Highway Access, Public School, T-Station
Utilities Available for Gas Range
Waterfront Description Beach Front, River, 0 to 1/10 Mile To Beach, Beach Ownership(Public)
Roof Type Rubber
Garage No
Waterfront Description Beach Front, River, 0 to 1/10 Mile To Beach, Beach Ownership(Public)
Building
Story 2
Sewer Public Sewer
Water Public
Schools
High Schools Crls
Others
Pets Allowed Yes
Pets Allowed Yes
Read Less Info
Want to know what your home might be worth? Contact us for a FREE valuation!

Our team is ready to help you sell your home for the highest possible price ASAP
Bought with Sandrine Deschaux • RE/MAX Destiny



