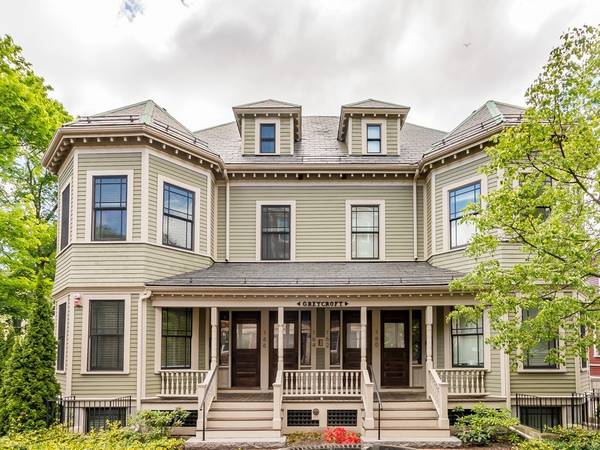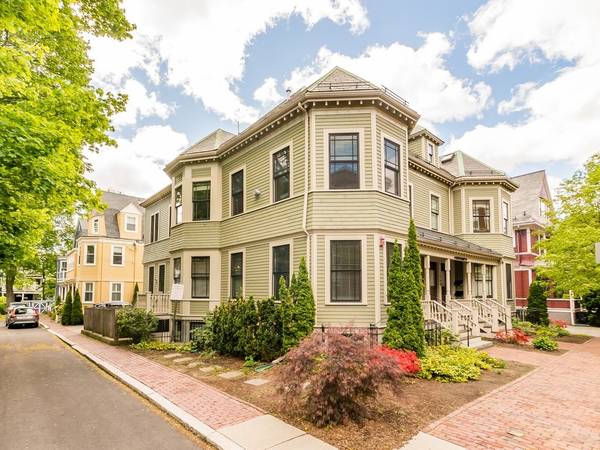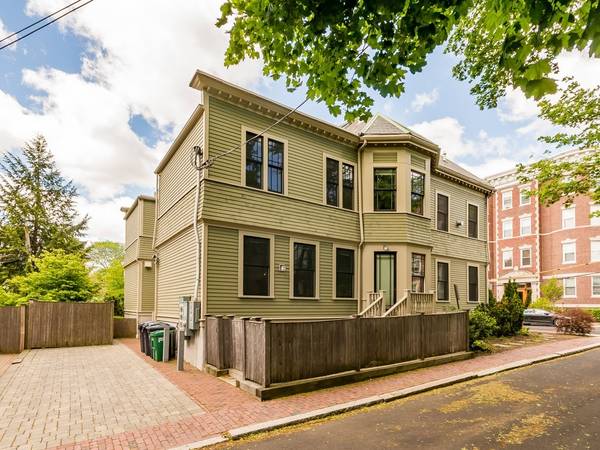For more information regarding the value of a property, please contact us for a free consultation.
Key Details
Sold Price $1,950,000
Property Type Condo
Sub Type Condominium
Listing Status Sold
Purchase Type For Sale
Square Footage 2,001 sqft
Price per Sqft $974
MLS Listing ID 72508368
Sold Date 07/17/19
Bedrooms 4
Full Baths 3
Half Baths 1
HOA Fees $250/mo
HOA Y/N true
Year Built 1902
Annual Tax Amount $999,999
Tax Year 2018
Property Description
The Greycroft Condominiums! Don't miss this rare opportunity to own a fully renovated Condo on one of mid-Cambridge's most desirable streets. Harvard Sq and Central Sq are about 10 minutes away, Diligent care was taken to create an amazing, modern unit with high quality finishes, period details, and impeccable craftsmanship throughout. This contemporary duplex offers unique living options, with open-concept, sun-flooded living spaces, over-sized windows, and beautiful hardwood floors. The fully applianced kitchen, with stainless steel appliances, granite counter-tops, and dining bar, reflects the high quality of this state of the art renovation. The spacious master bedroom has an en-suite bath and walk in closet. The lower level has a bedroom w/ en-suite bath and two additional bedrooms that share a full bath. Amenities include: central heat and a/c, in-unit washer/dryer, a private fenced-in patio, a private garden area, and 2 tandem off-street parking spaces.
Location
State MA
County Middlesex
Area Mid Cambridge
Zoning Rb
Direction On Hancock between Harvard and Broadway across from Chatham
Rooms
Primary Bedroom Level First
Dining Room Coffered Ceiling(s), Flooring - Hardwood, Window(s) - Bay/Bow/Box, Cable Hookup, Exterior Access, Open Floorplan, Remodeled, Lighting - Pendant, Lighting - Overhead
Kitchen Flooring - Hardwood, Countertops - Stone/Granite/Solid, Breakfast Bar / Nook, Cabinets - Upgraded, Open Floorplan, Recessed Lighting, Gas Stove
Interior
Interior Features Bathroom - Full, Bathroom
Heating Central
Cooling Central Air
Flooring Hardwood
Appliance Range, Oven, Dishwasher, Disposal, Microwave, Refrigerator, Washer, Dryer, Gas Water Heater, Utility Connections for Gas Range, Utility Connections for Gas Oven, Utility Connections for Electric Dryer
Laundry In Basement, In Unit
Exterior
Exterior Feature Garden
Community Features Public Transportation, Shopping, Park, Walk/Jog Trails, Medical Facility, Public School, T-Station, University
Utilities Available for Gas Range, for Gas Oven, for Electric Dryer
Roof Type Shingle, Rubber
Total Parking Spaces 2
Garage No
Building
Story 2
Sewer Public Sewer
Water Public
Others
Pets Allowed Yes
Pets Allowed Yes
Read Less Info
Want to know what your home might be worth? Contact us for a FREE valuation!

Our team is ready to help you sell your home for the highest possible price ASAP
Bought with Tim Schmidt • RE/MAX Destiny



