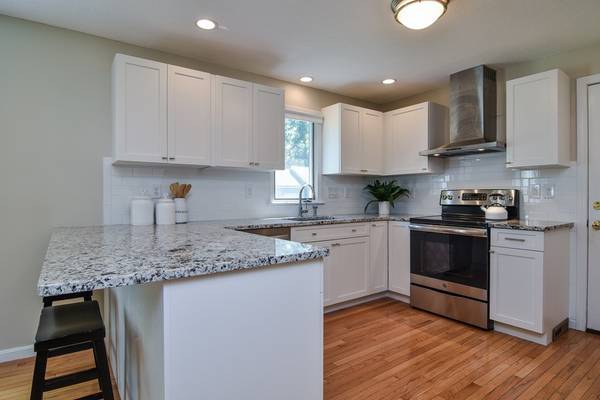For more information regarding the value of a property, please contact us for a free consultation.
Key Details
Sold Price $502,540
Property Type Condo
Sub Type Condominium
Listing Status Sold
Purchase Type For Sale
Square Footage 1,553 sqft
Price per Sqft $323
MLS Listing ID 72508376
Sold Date 07/31/19
Bedrooms 2
Full Baths 2
HOA Fees $677/mo
HOA Y/N true
Year Built 1980
Annual Tax Amount $8,564
Tax Year 2019
Lot Size 40.000 Acres
Acres 40.0
Property Description
THE KITCHEN RENOVATION IS COMPLETE! Situated on a cul-de-sac in an idyllic setting, this one-floor living, stand-alone home is a rare offering at Mainstone's Stoneridge Village! The unit offers a sunny, eat-in kitchen with new granite countertops, white cabinets, backsplash, stove, dishwasher and more. There is a spacious dining room and adjoining living room with a fireplace and views to the private grounds. The generous master bedroom features a renovated bath and walk-in closet, and there's an additional bedroom, which can also be used as an office. The unit boasts hardwood floors throughout, many windows providing an abundance of natural light, wrap-around exterior deck, two-car garage and a basement for storage and with the potential for finishing. Additionally the home offers breathtaking views of the woods and conservation land, the use of a pool and tennis courts plus a convenient location with close proximity to commuting routes.
Location
State MA
County Middlesex
Zoning PDD
Direction Mainstone Road to Coltsway
Rooms
Primary Bedroom Level First
Dining Room Closet, Flooring - Hardwood, Recessed Lighting
Kitchen Ceiling Fan(s), Flooring - Hardwood, Dining Area, Countertops - Stone/Granite/Solid, Handicap Accessible, Recessed Lighting
Interior
Heating Central, Electric
Cooling Central Air
Flooring Tile, Hardwood
Fireplaces Number 1
Appliance Range, Dishwasher, Microwave, Countertop Range, Refrigerator, Freezer, Washer, Dryer, Plumbed For Ice Maker, Utility Connections for Electric Range, Utility Connections for Electric Oven, Utility Connections for Electric Dryer
Laundry First Floor, In Unit, Washer Hookup
Exterior
Garage Spaces 2.0
Pool Association
Community Features Pool, Tennis Court(s), Walk/Jog Trails
Utilities Available for Electric Range, for Electric Oven, for Electric Dryer, Washer Hookup, Icemaker Connection
Roof Type Shingle
Total Parking Spaces 2
Garage Yes
Building
Story 1
Sewer Private Sewer
Water Public
Schools
Elementary Schools Wayland Grade
Middle Schools Wayland Middle
High Schools Wayland High
Others
Pets Allowed Yes
Pets Allowed Yes
Read Less Info
Want to know what your home might be worth? Contact us for a FREE valuation!

Our team is ready to help you sell your home for the highest possible price ASAP
Bought with Beyond Boston Properties Group • Compass



