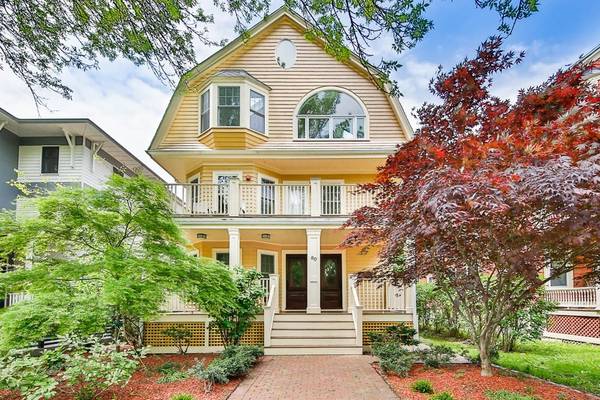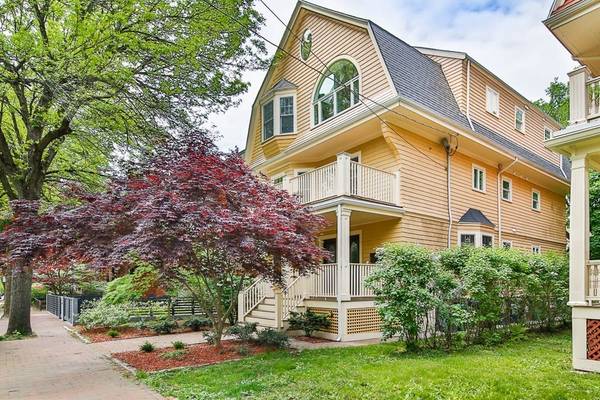For more information regarding the value of a property, please contact us for a free consultation.
Key Details
Sold Price $1,285,000
Property Type Condo
Sub Type Condominium
Listing Status Sold
Purchase Type For Sale
Square Footage 1,890 sqft
Price per Sqft $679
MLS Listing ID 72513605
Sold Date 07/12/19
Bedrooms 2
Full Baths 2
HOA Fees $280/mo
HOA Y/N true
Year Built 1900
Annual Tax Amount $7,325
Tax Year 2019
Property Description
Spectacular penthouse in much sought-after West Cambridge features elegant details in a wonderful light-filled oasis. Upon entering, you are greeted by dramatic cathedral ceilings punctuated by natural light from skylights & a stunning Palladian window. The two-toned hardwood inlays & crown moldings lead you to the living room with bookshelves, gas fireplace, and a bay window with seating. The living room & dining area are open plan & the chef's kitchen is equipped with cherry cabinetry & honed granite countertops, a tiled backsplash, stainless steel appliances, & a breakfast bar. The master suite has 3 closets, and a 5-piece bath with dual sinks, glass shower, & a generous soaking tub. The main level is completed by the 2nd bedroom & full bath. Magnificent & bright loft with skylights on upper level. In-unit WD, AC, basement storage & deeded patio & yard round out this condo. Just minutes to Huron Village and a mile to Harvard Sq & the red line MBTA! Offers, if any, are due 6/11 at 12
Location
State MA
County Middlesex
Area West Cambridge
Zoning res
Direction Between Huron Avenue and Brattle Street
Rooms
Primary Bedroom Level Third
Interior
Interior Features Loft
Heating Forced Air, Natural Gas
Cooling Central Air, Individual
Flooring Tile, Hardwood
Fireplaces Number 1
Appliance Range, Dishwasher, Disposal, Microwave, Refrigerator, Washer/Dryer, Range Hood, Gas Water Heater, Tank Water Heater, Utility Connections for Gas Range
Laundry Third Floor, In Unit, Washer Hookup
Exterior
Exterior Feature Garden, Sprinkler System
Fence Fenced
Community Features Public Transportation, Shopping, Park, Walk/Jog Trails, Golf, Medical Facility, Laundromat, Bike Path, Highway Access, House of Worship, Private School, Public School, T-Station, University
Utilities Available for Gas Range, Washer Hookup
Roof Type Shingle
Garage No
Building
Story 2
Sewer Public Sewer
Water Public
Others
Pets Allowed Breed Restrictions
Senior Community false
Pets Allowed Breed Restrictions
Read Less Info
Want to know what your home might be worth? Contact us for a FREE valuation!

Our team is ready to help you sell your home for the highest possible price ASAP
Bought with Lauren Holleran Team • Gibson Sotheby's International Realty



