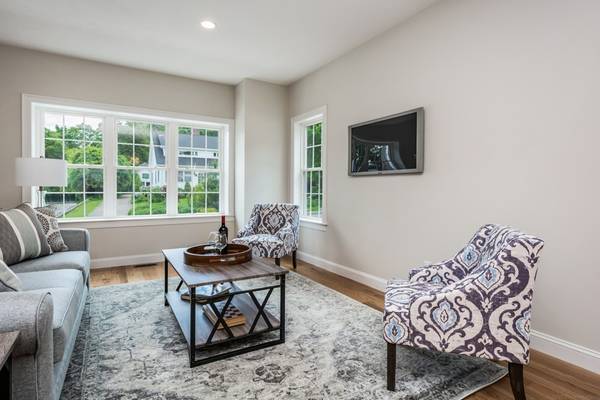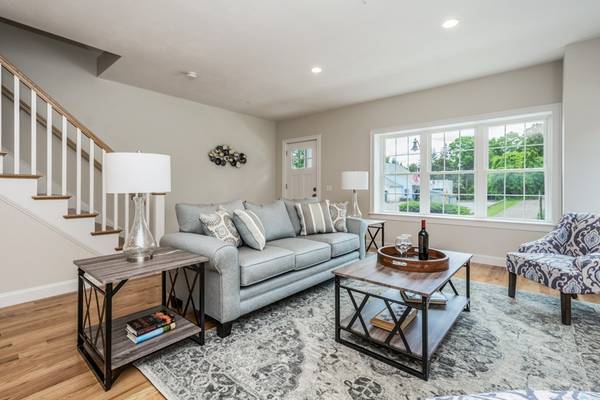For more information regarding the value of a property, please contact us for a free consultation.
Key Details
Sold Price $435,000
Property Type Condo
Sub Type Condominium
Listing Status Sold
Purchase Type For Sale
Square Footage 2,280 sqft
Price per Sqft $190
MLS Listing ID 72517042
Sold Date 08/27/19
Bedrooms 2
Full Baths 1
Half Baths 2
HOA Fees $330/mo
HOA Y/N true
Year Built 2019
Tax Year 2018
Property Description
Medway Greens, new construction of 8 contemporary townhome units. Only 2 ownership opportunities remain in first bldg. These units are a perfect combination of an urban feel in a small, desirable community. Quality construction, all with 1 car garages and open concept living on main floor. Luxury Hollywood bath with oversized soaking tub, tile surround shower & makeup counter.Convenient 2nd fl laundry. Enhancement to the 109 renovation project with conveniences of walking to newly renovated Choate Park, offering fishing, swimming, tennis, and a play ground. Quickly access the plazas, bus stop, and place of worship all within waking distance. A short 5 min drive to 495 highway, or 10 minutes to commuter rail. Interior space designed for casual, carefree living. Hardwood flooring, tile baths, granite counters.Two buildings;4 units on Main St and 4 units on Mechanic St. Reputable, seasoned builder. Open House held most Sundays or by appointment.
Location
State MA
County Norfolk
Zoning AR2
Direction Main St is Rt. 109 at corner of Main and Mechanic near Choate Park
Rooms
Primary Bedroom Level Second
Dining Room Flooring - Hardwood
Kitchen Flooring - Hardwood, Countertops - Stone/Granite/Solid, Breakfast Bar / Nook, Cabinets - Upgraded, Open Floorplan, Recessed Lighting, Stainless Steel Appliances
Interior
Interior Features Walk-In Closet(s), Cable Hookup, Loft
Heating Forced Air, Propane
Cooling Central Air
Flooring Tile, Hardwood, Flooring - Wall to Wall Carpet
Appliance Range, Dishwasher, Microwave, Propane Water Heater, Plumbed For Ice Maker
Laundry Flooring - Stone/Ceramic Tile, Second Floor, In Unit, Washer Hookup
Exterior
Exterior Feature Rain Gutters, Professional Landscaping, Stone Wall
Garage Spaces 1.0
Community Features Public Transportation, Shopping, Tennis Court(s), Park, Walk/Jog Trails, Stable(s), Golf, Conservation Area, Highway Access, House of Worship, Public School
Utilities Available Washer Hookup, Icemaker Connection
Waterfront Description Beach Front, Lake/Pond, 0 to 1/10 Mile To Beach, Beach Ownership(Public)
Roof Type Shingle
Total Parking Spaces 1
Garage Yes
Waterfront Description Beach Front, Lake/Pond, 0 to 1/10 Mile To Beach, Beach Ownership(Public)
Building
Story 3
Sewer Public Sewer
Water Public
Others
Pets Allowed Breed Restrictions
Acceptable Financing Contract
Listing Terms Contract
Pets Allowed Breed Restrictions
Read Less Info
Want to know what your home might be worth? Contact us for a FREE valuation!

Our team is ready to help you sell your home for the highest possible price ASAP
Bought with Maria Varrichione • RE/MAX Executive Realty



