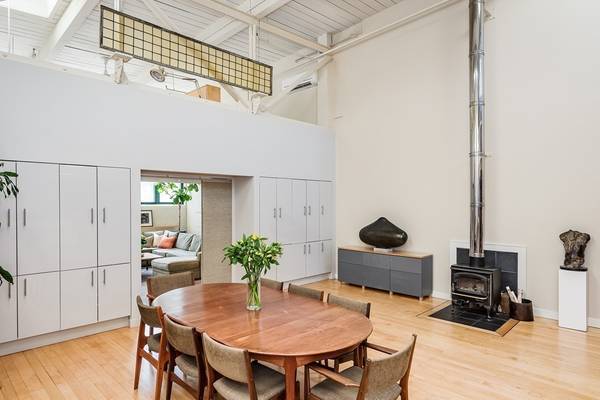For more information regarding the value of a property, please contact us for a free consultation.
Key Details
Sold Price $1,489,000
Property Type Condo
Sub Type Condominium
Listing Status Sold
Purchase Type For Sale
Square Footage 1,933 sqft
Price per Sqft $770
MLS Listing ID 72517666
Sold Date 07/15/19
Bedrooms 1
Full Baths 2
HOA Fees $336/mo
HOA Y/N true
Year Built 1900
Annual Tax Amount $3,375
Tax Year 2019
Property Description
Just 0.2mi from the red line at Porter Sq, an artist's vision & practical design sensibilities merged to create this extraordinary space. This south-facing loft has a generous footprint & ceilings that soar to over 15'. There are 2 lofted spaces that expand the living area to over 1,900sf – a MBR suite w 15' of north-facing clerestory windows & a tiled bath w skylight, & an office loft that overlooks the entire space; a delightful interplay of prospect & refuge. The main living area features VT maple floors, a woodburning stove, multiple skylights, custom built-ins & a copper & steel spiral staircase designed by sculptor David Phillips. Also designed by Mr. Phillips are 3 cast bronze tractor seat stools at the breakfast bar. The kitchen is an open galley w a perfect work triangle, SS appliances, granite & tile details. There is a tiled main level bath w a glassed-in shower & SS vanity. In-unit w/d, central air, off-street pkg & an inviting common garden complete this rare offering.
Location
State MA
County Middlesex
Area Porter Square
Zoning IA1
Direction Between Upland and Walden
Rooms
Primary Bedroom Level Second
Kitchen Flooring - Hardwood, Countertops - Stone/Granite/Solid, Breakfast Bar / Nook, Open Floorplan, Stainless Steel Appliances, Gas Stove, Peninsula
Interior
Interior Features Ceiling Fan(s), Closet - Walk-in, Closet/Cabinets - Custom Built, Balcony - Interior, Entrance Foyer, Den, Office
Heating Baseboard, Natural Gas
Cooling Ductless
Flooring Flooring - Hardwood, Flooring - Stone/Ceramic Tile, Flooring - Wall to Wall Carpet
Fireplaces Number 1
Appliance Range, Dishwasher, Disposal, Refrigerator, Washer, Dryer, Range Hood, Gas Water Heater, Utility Connections for Gas Range
Laundry First Floor, In Unit
Exterior
Exterior Feature Garden
Community Features Shopping, Tennis Court(s), Park, T-Station
Utilities Available for Gas Range
Roof Type Rubber
Total Parking Spaces 1
Garage No
Building
Story 2
Sewer Public Sewer
Water Public
Others
Pets Allowed Breed Restrictions
Pets Allowed Breed Restrictions
Read Less Info
Want to know what your home might be worth? Contact us for a FREE valuation!

Our team is ready to help you sell your home for the highest possible price ASAP
Bought with Lisa Johnson • RE/MAX Destiny



