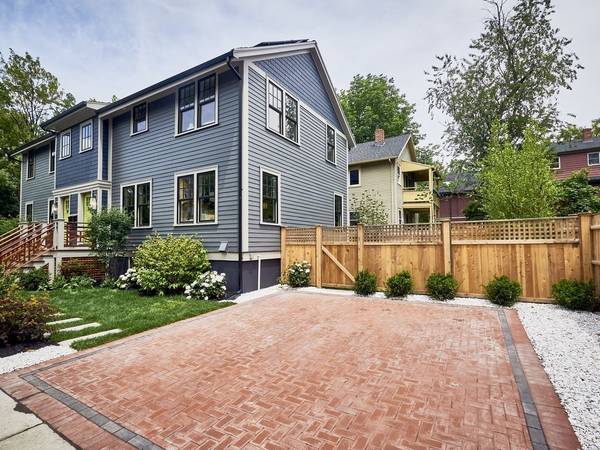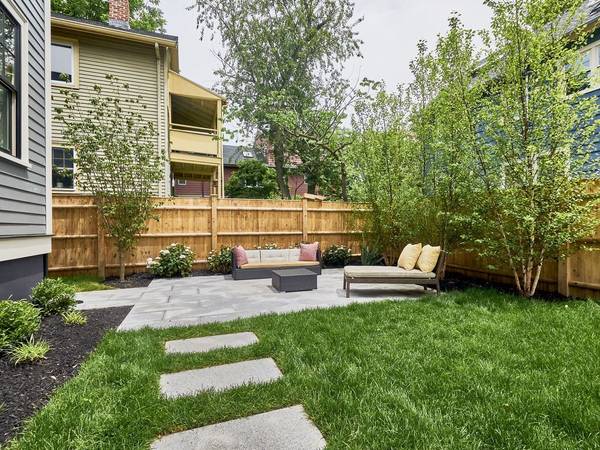For more information regarding the value of a property, please contact us for a free consultation.
Key Details
Sold Price $1,740,000
Property Type Condo
Sub Type Condominium
Listing Status Sold
Purchase Type For Sale
Square Footage 2,105 sqft
Price per Sqft $826
MLS Listing ID 72520930
Sold Date 08/15/19
Bedrooms 4
Full Baths 3
Half Baths 1
HOA Fees $216/mo
HOA Y/N true
Year Built 2019
Annual Tax Amount $6,731
Tax Year 2019
Property Description
NEW CONSTRUCTION – Latest project by renowned Cambridge builder. Elegance throughout this modern farmhouse home. First floor boasts a chef's kitchen, dining and living areas with warm, quarter-sawn oak floors, beautiful powder room with Waterworks fixtures. Top-end Fisher Paykel fridge, chef-quality induction cooktop, concrete farmhouse sink, matte black & brass finishes. Lower level has polished concrete floors, bedroom, bath and family room. Custom accent wall leads to airy 2nd floor with cathedral ceilings. Gorgeous master suite features designer finishes, concrete sink, imported tile, and walk-in closet. Bedrooms on 2nd floor have custom closets and cathedral ceilings. Private prkg, backyard and granite patio space perfect for entertaining. In addition to all luxury amenities, if reducing or eliminating your carbon footprint on the earth is meaningful to you, this home is a solution: efficient HVAC, solar panels, wifi water heater, car charger, 100% renewable energy ready.
Location
State MA
County Middlesex
Zoning res
Direction Huron to Standish corner of Vassel
Rooms
Primary Bedroom Level Second
Dining Room Flooring - Hardwood, Crown Molding
Kitchen Flooring - Hardwood, Dining Area, Kitchen Island, Cabinets - Upgraded, Exterior Access, Recessed Lighting, Stainless Steel Appliances, Lighting - Pendant, Crown Molding
Interior
Interior Features Bathroom - Full, Bathroom - Tiled With Tub & Shower, Countertops - Stone/Granite/Solid, Recessed Lighting, Crown Molding, Bathroom
Heating Central, Electric, Individual, Active Solar, Ductless
Cooling Unit Control, Ductless
Flooring Tile, Concrete, Hardwood, Flooring - Stone/Ceramic Tile
Appliance Range, Dishwasher, Disposal, Microwave, Refrigerator, Electric Water Heater, Utility Connections for Gas Range, Utility Connections for Electric Range, Utility Connections for Electric Oven, Utility Connections for Electric Dryer
Laundry In Basement, In Unit, Washer Hookup
Exterior
Exterior Feature Rain Gutters, Professional Landscaping, Sprinkler System
Fence Fenced
Community Features Public Transportation, Shopping, Pool, Tennis Court(s), Park, Walk/Jog Trails, Golf, Medical Facility, Laundromat, Bike Path, Conservation Area, Highway Access, House of Worship, Private School, Public School, T-Station, University
Utilities Available for Gas Range, for Electric Range, for Electric Oven, for Electric Dryer, Washer Hookup
Roof Type Shingle
Total Parking Spaces 2
Garage No
Building
Story 3
Sewer Public Sewer
Water Public
Schools
Elementary Schools John Tobin
Others
Acceptable Financing Contract
Listing Terms Contract
Read Less Info
Want to know what your home might be worth? Contact us for a FREE valuation!

Our team is ready to help you sell your home for the highest possible price ASAP
Bought with Barbara Baker • Coldwell Banker Residential Brokerage - Cambridge



