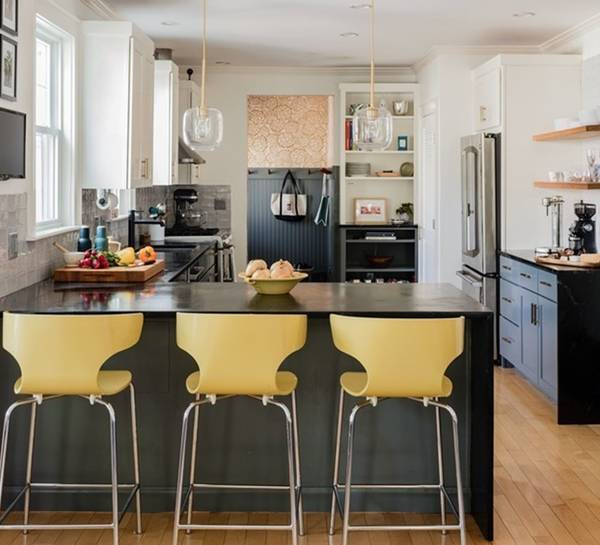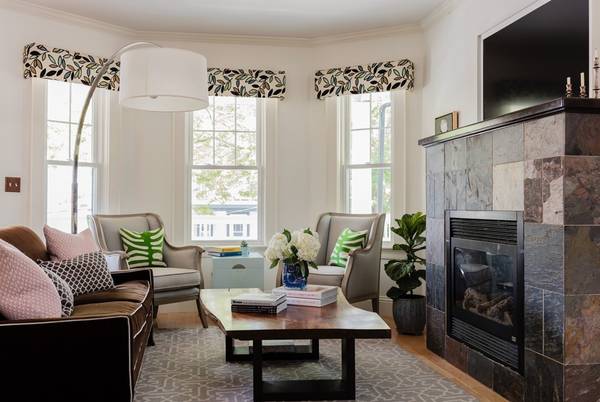For more information regarding the value of a property, please contact us for a free consultation.
Key Details
Sold Price $1,285,000
Property Type Condo
Sub Type Condominium
Listing Status Sold
Purchase Type For Sale
Square Footage 1,624 sqft
Price per Sqft $791
MLS Listing ID 72535295
Sold Date 08/06/19
Bedrooms 3
Full Baths 3
HOA Fees $200/mo
HOA Y/N true
Year Built 1914
Annual Tax Amount $4,366
Tax Year 2019
Property Description
In this idyllic slice of Huron Village, residents know the butcher, the baker, and the cheesemonger by name; free range kids rule the sidewalks and backyards; and a few minutes spent on the front stoop is the quickest way to catch up on the day's news. 14 Malcolm Road is a quiet ellipsis amid bustling village life. Set on a tree-lined side street, this condo offers incredible bang for the buck. With three bedrooms, three full bathrooms, a mudroom, family room, and even a utility room for your workbench and Peloton or Concept 2 - not to mention the private outdoor oasis and garage parking - you would be challenged to find this much utility in a single family home! Thoughtful design abounds - from soapstone counters to floating wood shelves to a gorgeous master bath; this home has the unusual and enviable ability to delight both the aesthete and the functionally-minded homeowner. Located less than 1.5 miles to both Harvard and Porter Squares; easy access to Route 2 and Fresh Pond.
Location
State MA
County Middlesex
Area West Cambridge
Zoning UNK
Direction Huron to Standish to Malcolm.
Rooms
Family Room Closet/Cabinets - Custom Built
Primary Bedroom Level Main
Dining Room Window(s) - Bay/Bow/Box
Kitchen Flooring - Hardwood, Countertops - Stone/Granite/Solid, Dryer Hookup - Electric, Open Floorplan, Recessed Lighting, Remodeled, Stainless Steel Appliances, Washer Hookup, Gas Stove
Interior
Interior Features Mud Room, Bonus Room
Heating Central, Forced Air
Cooling Central Air
Flooring Hardwood
Fireplaces Number 1
Appliance Range, Dishwasher, Disposal, Refrigerator, Range Hood, Gas Water Heater, Utility Connections for Gas Range, Utility Connections for Gas Dryer
Laundry Gas Dryer Hookup, Washer Hookup, First Floor, In Unit
Exterior
Garage Spaces 1.0
Fence Fenced
Community Features Public Transportation, Shopping, Park, Walk/Jog Trails, Conservation Area, Public School
Utilities Available for Gas Range, for Gas Dryer, Washer Hookup
Roof Type Shingle
Garage Yes
Building
Story 2
Sewer Public Sewer
Water Public
Schools
Elementary Schools Lottery
Middle Schools Lottery
High Schools Crls
Others
Acceptable Financing Contract
Listing Terms Contract
Read Less Info
Want to know what your home might be worth? Contact us for a FREE valuation!

Our team is ready to help you sell your home for the highest possible price ASAP
Bought with The Petrowsky Jones Group • Compass



