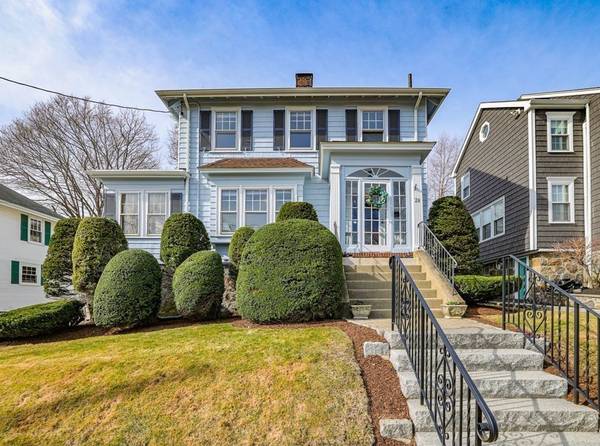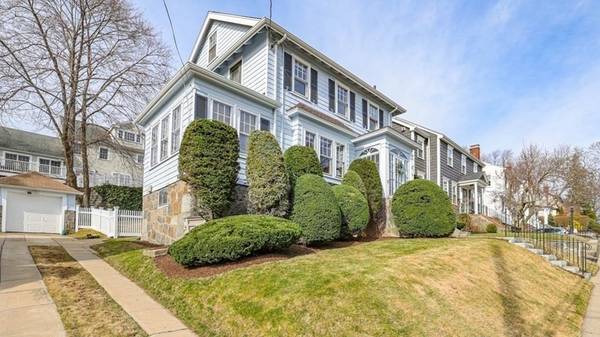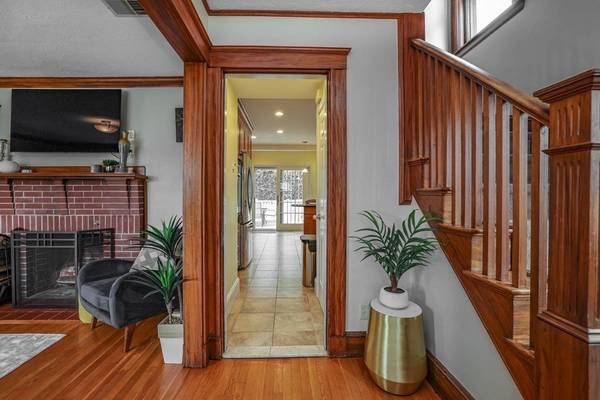For more information regarding the value of a property, please contact us for a free consultation.
Key Details
Sold Price $890,000
Property Type Single Family Home
Sub Type Single Family Residence
Listing Status Sold
Purchase Type For Sale
Square Footage 1,512 sqft
Price per Sqft $588
Subdivision Parkway Neighborhood
MLS Listing ID 72803455
Sold Date 06/24/21
Style Colonial
Bedrooms 3
Full Baths 1
HOA Y/N false
Year Built 1940
Annual Tax Amount $6,418
Tax Year 2020
Lot Size 5,662 Sqft
Acres 0.13
Property Description
Welcome home, just in time for summer! Light-filled classic side entrance colonial in great location in Parkway neighborhood. Welcoming foyer leads into heart of the home, formal living room w wood burning fireplace, 1st floor home office or sunroom, dining room w lovely wainscoting & built-in china cabinet, & eat-in kitchen w custom cabinetry, SS appliances, granite counters & radiant floors! Head out the slider enjoy time on composite deck & in fenced yard, plant flowers & veggies in raised garden bed. Retractable awning over deck for shade on sunniest days! Upstairs are three bedrooms & full bath along w a walk up attic for great storage or future finishing! Freshly painted exterior & great updates include new Navien tankless on demand hot water/heat, new Trane central AC w Clean Effects air filter, whole house water filter, Nest smart thermostat, Ring smart locks & security system w doorbell. Super convenient to everything, come take a look today!!
Location
State MA
County Suffolk
Area West Roxbury
Zoning 1F
Direction Centre Street to Esther Road to Russett Road
Rooms
Basement Full, Walk-Out Access, Interior Entry
Primary Bedroom Level Second
Dining Room Closet/Cabinets - Custom Built, Flooring - Hardwood, Wainscoting, Lighting - Pendant, Lighting - Overhead, Archway
Kitchen Closet/Cabinets - Custom Built, Flooring - Stone/Ceramic Tile, Dining Area, Balcony / Deck, Countertops - Stone/Granite/Solid, Recessed Lighting, Slider, Stainless Steel Appliances, Gas Stove, Lighting - Pendant
Interior
Interior Features Lighting - Overhead, Crown Molding, Sun Room, Internet Available - Unknown
Heating Hot Water, Radiant, Natural Gas, Hydronic Floor Heat(Radiant)
Cooling Central Air
Flooring Tile, Hardwood, Flooring - Hardwood
Fireplaces Number 1
Fireplaces Type Living Room
Appliance Range, Oven, Dishwasher, Microwave, Washer, Dryer, Gas Water Heater, Tank Water Heaterless, Utility Connections for Gas Range, Utility Connections for Electric Dryer
Laundry In Basement, Washer Hookup
Basement Type Full, Walk-Out Access, Interior Entry
Exterior
Exterior Feature Rain Gutters, Garden
Garage Spaces 1.0
Fence Fenced
Community Features Public Transportation, Shopping, Tennis Court(s), Park, Walk/Jog Trails, Medical Facility, Bike Path, Conservation Area, Highway Access, House of Worship, Private School, Public School, T-Station, Sidewalks
Utilities Available for Gas Range, for Electric Dryer, Washer Hookup
Roof Type Shingle
Total Parking Spaces 3
Garage Yes
Building
Lot Description Gentle Sloping
Foundation Granite
Sewer Public Sewer
Water Public
Architectural Style Colonial
Others
Senior Community false
Read Less Info
Want to know what your home might be worth? Contact us for a FREE valuation!

Our team is ready to help you sell your home for the highest possible price ASAP
Bought with The Kennedy Lynch Gold Team • Hammond Residential Real Estate



