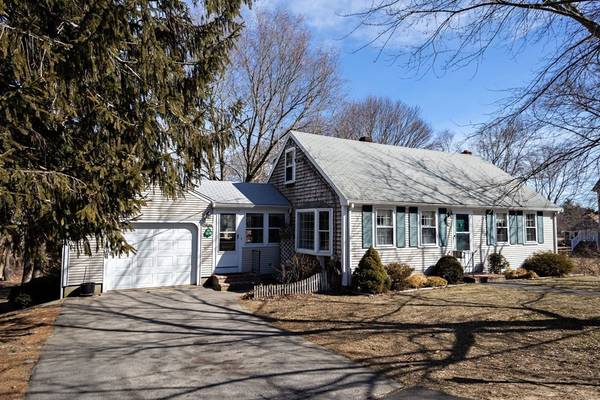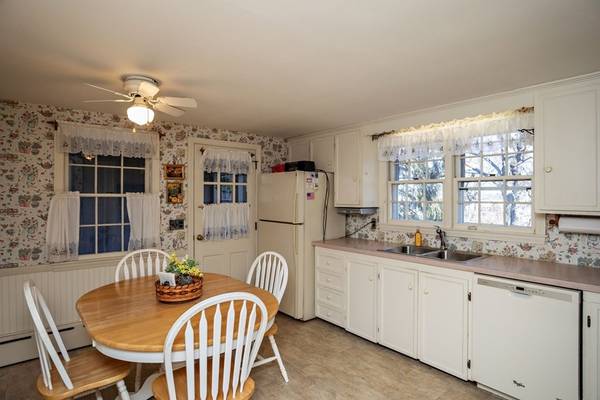For more information regarding the value of a property, please contact us for a free consultation.
Key Details
Sold Price $425,000
Property Type Single Family Home
Sub Type Single Family Residence
Listing Status Sold
Purchase Type For Sale
Square Footage 1,555 sqft
Price per Sqft $273
MLS Listing ID 72796299
Sold Date 06/24/21
Style Cape
Bedrooms 3
Full Baths 2
Year Built 1960
Annual Tax Amount $5,513
Tax Year 2021
Lot Size 1.040 Acres
Acres 1.04
Property Description
Looking for a home with a detached garage for repair work, hobbies, or storage? This 1 acre property comes with a separate garage that has a heater and stairs to the second floor. The main house has a versatile floor plan with the ability to have 1 or 2 bedrooms on the first floor and 2 on the second floor (1 currently used as a family room). The eat-in kitchen has plenty of cabinet space and leads out to a 3 season cathedral ceiling porch. The living room is light and bright and boasts hardwood flooring as does the dining room. Two full baths, one with tub & shower and one with shower. The walkout basement includes a wood stove and workshop area. Relax on the back deck. 1 car garage attached to the sunroom. Conveniently located just minutes from shopping, Route 3 (old Exit 9), restaurants, beach, T-Station and much more.
Location
State MA
County Plymouth
Zoning RES
Direction Main Street to Spring Street to Elder Avenue
Rooms
Basement Full, Walk-Out Access, Interior Entry
Primary Bedroom Level Second
Dining Room Closet, Flooring - Hardwood
Kitchen Ceiling Fan(s), Flooring - Vinyl, Dining Area, Beadboard
Interior
Interior Features Cathedral Ceiling(s), Ceiling Fan(s), Sun Room
Heating Baseboard, Oil
Cooling None
Flooring Vinyl, Hardwood
Appliance Range, Dishwasher, Microwave, Refrigerator, Utility Connections for Electric Range, Utility Connections for Electric Dryer
Laundry In Basement, Washer Hookup
Basement Type Full, Walk-Out Access, Interior Entry
Exterior
Exterior Feature Rain Gutters
Garage Spaces 3.0
Community Features Public Transportation, Shopping, Golf, Highway Access, Public School, T-Station
Utilities Available for Electric Range, for Electric Dryer, Washer Hookup
Waterfront Description Beach Front, Ocean, 1 to 2 Mile To Beach
Roof Type Shingle
Total Parking Spaces 4
Garage Yes
Waterfront Description Beach Front, Ocean, 1 to 2 Mile To Beach
Building
Lot Description Gentle Sloping
Foundation Concrete Perimeter
Sewer Public Sewer
Water Public
Architectural Style Cape
Schools
Elementary Schools Kes
Middle Schools Kis
High Schools Silver Lake
Read Less Info
Want to know what your home might be worth? Contact us for a FREE valuation!

Our team is ready to help you sell your home for the highest possible price ASAP
Bought with Nilton Depina • StartPoint Realty



