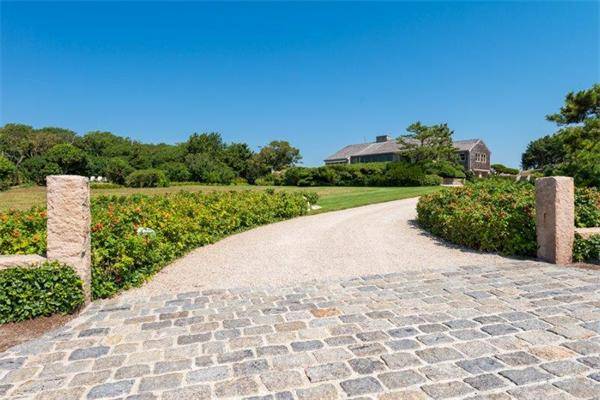For more information regarding the value of a property, please contact us for a free consultation.
Key Details
Sold Price $3,300,000
Property Type Single Family Home
Sub Type Single Family Residence
Listing Status Sold
Purchase Type For Sale
Square Footage 4,127 sqft
Price per Sqft $799
MLS Listing ID 71739490
Sold Date 07/13/18
Style Contemporary, Ranch
Bedrooms 4
Full Baths 4
Half Baths 1
HOA Y/N false
Year Built 1954
Annual Tax Amount $19,240
Tax Year 2018
Lot Size 1.990 Acres
Acres 1.99
Property Description
Woods Hole - spectacular elevated location with commanding views over Nobska Point and Vineyard Sound at the southern-most tip of Cape Cod. Watch sunrises and sunsets from this timeless, beautiful Contemporary Ranch updated and maintained in excellent condition with over 4000 sq.ft. of living space. Compelling vistas take your breath away. Each room offers a varied view. Decks and patios hug the house and invite restful spots to enjoy the views. Elegantly informal living spaces are perfectly proportioned for their use. An impeccably landscaped yard leading to a grassy meadow ushers you to a beach front lot with registered jetty and seasonal dock overlooking Nonamesset Island and Martha's Vineyard. Information contained herein is believed to be accurate, but should be independently verified by prospective buyers.
Location
State MA
County Barnstable
Area Woods Hole
Zoning RAA
Direction Woods Hole Road to Church Street
Rooms
Family Room Flooring - Stone/Ceramic Tile, Window(s) - Picture, French Doors, Deck - Exterior
Basement Full, Partially Finished, Walk-Out Access, Garage Access, Concrete
Primary Bedroom Level Main
Dining Room Closet/Cabinets - Custom Built, Flooring - Wood, French Doors, Deck - Exterior, Exterior Access
Kitchen Skylight, Cathedral Ceiling(s), Flooring - Stone/Ceramic Tile, Window(s) - Picture, Dining Area, Countertops - Stone/Granite/Solid, French Doors, Kitchen Island, Wet Bar, Cabinets - Upgraded, Deck - Exterior, Remodeled
Interior
Interior Features Closet/Cabinets - Custom Built, Slider, Closet, Office, Bedroom, Central Vacuum, Other
Heating Baseboard, Oil
Cooling Central Air
Flooring Wood, Tile, Carpet, Flooring - Wall to Wall Carpet
Fireplaces Number 2
Fireplaces Type Family Room, Living Room
Appliance Oven, Dishwasher, Countertop Range, Refrigerator, Washer, Dryer, Wine Refrigerator, Vacuum System, Other, Tank Water Heater, Utility Connections for Electric Range, Utility Connections for Electric Dryer
Laundry First Floor
Basement Type Full, Partially Finished, Walk-Out Access, Garage Access, Concrete
Exterior
Exterior Feature Professional Landscaping, Stone Wall, Other
Garage Spaces 2.0
Community Features Medical Facility, Bike Path, Conservation Area, House of Worship, Other
Utilities Available for Electric Range, for Electric Dryer
Waterfront Description Waterfront, Beach Front, Navigable Water, Ocean, Deep Water Access, Direct Access, Private, Ocean, Direct Access, Other (See Remarks), 0 to 1/10 Mile To Beach, Beach Ownership(Private)
View Y/N Yes
View Scenic View(s)
Roof Type Wood
Total Parking Spaces 10
Garage Yes
Waterfront Description Waterfront, Beach Front, Navigable Water, Ocean, Deep Water Access, Direct Access, Private, Ocean, Direct Access, Other (See Remarks), 0 to 1/10 Mile To Beach, Beach Ownership(Private)
Building
Lot Description Additional Land Avail., Cleared, Gentle Sloping, Other
Foundation Concrete Perimeter
Sewer Private Sewer
Water Public
Architectural Style Contemporary, Ranch
Others
Senior Community false
Acceptable Financing Contract
Listing Terms Contract
Read Less Info
Want to know what your home might be worth? Contact us for a FREE valuation!

Our team is ready to help you sell your home for the highest possible price ASAP
Bought with Christine O' Leary • Salt Pond Realty, LLP



