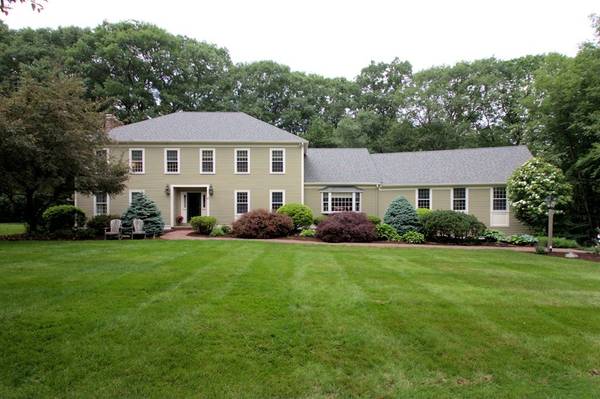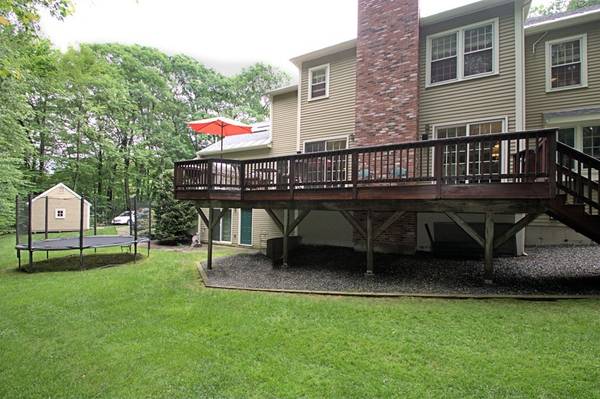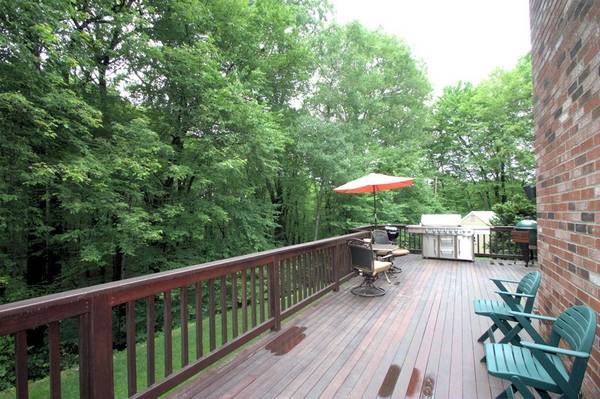For more information regarding the value of a property, please contact us for a free consultation.
Key Details
Sold Price $900,000
Property Type Single Family Home
Sub Type Single Family Residence
Listing Status Sold
Purchase Type For Sale
Square Footage 4,975 sqft
Price per Sqft $180
Subdivision Westway Hills
MLS Listing ID 71895626
Sold Date 07/12/18
Style Colonial
Bedrooms 4
Full Baths 4
Half Baths 2
Year Built 1986
Annual Tax Amount $18,738
Tax Year 2018
Lot Size 2.000 Acres
Acres 2.0
Property Description
Impressive space and value! Proud ten room Colonial in an estate-like neighborhood on a private two-acre setting. Highlights include an elegant marble foyer, a spacious front-to-back fireplaced living room, banquet-size dining room, cathedral ceiling office, expansive first level bonus room and an updated Scandia kitchen. The second level features a luxury master suite, laundry room, and three generous-size bedrooms plus two additional baths. The versatile walk-out lower level has a spacious game room and a fifth bedroom option with bath for private guest/aupair/teenagers. Don't miss this special home in the premier Westway Hills neighborhood convenient to shops and commuter routes.
Location
State MA
County Middlesex
Zoning RES
Direction Rt 20 West Left on Bigelow
Rooms
Family Room Flooring - Hardwood, Wet Bar
Basement Full, Partially Finished, Walk-Out Access, Radon Remediation System
Primary Bedroom Level Second
Dining Room Flooring - Hardwood
Kitchen Pantry, Countertops - Stone/Granite/Solid, Kitchen Island
Interior
Interior Features Bonus Room, Office, Great Room, Bedroom
Heating Oil
Cooling Central Air
Flooring Wood, Tile, Carpet, Flooring - Wall to Wall Carpet, Flooring - Hardwood
Fireplaces Number 2
Fireplaces Type Family Room, Living Room
Appliance Oven, Dishwasher, Disposal, Countertop Range, Refrigerator, Oil Water Heater
Laundry Second Floor
Basement Type Full, Partially Finished, Walk-Out Access, Radon Remediation System
Exterior
Exterior Feature Storage, Professional Landscaping
Garage Spaces 2.0
Community Features Shopping, Pool, Park, Walk/Jog Trails
Roof Type Shingle
Total Parking Spaces 6
Garage Yes
Building
Lot Description Wooded, Easements
Foundation Concrete Perimeter
Sewer Private Sewer
Water Public
Architectural Style Colonial
Schools
Elementary Schools Noyes
Middle Schools Curtis
High Schools Lincoln/Sudbury
Read Less Info
Want to know what your home might be worth? Contact us for a FREE valuation!

Our team is ready to help you sell your home for the highest possible price ASAP
Bought with Marla Shields • Black Horse Real Estate



