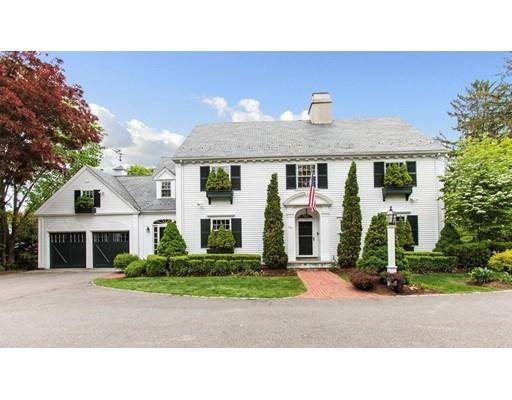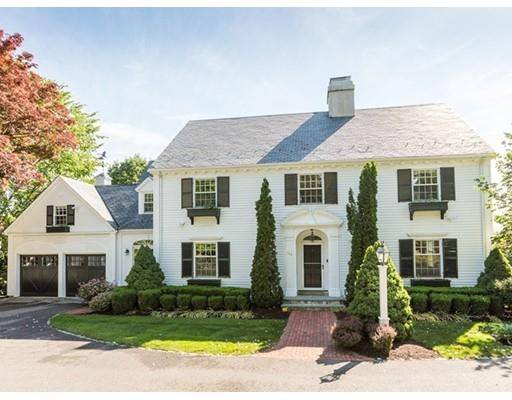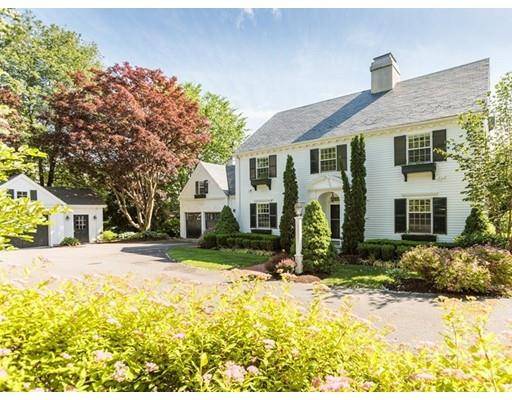For more information regarding the value of a property, please contact us for a free consultation.
Key Details
Sold Price $2,395,000
Property Type Single Family Home
Sub Type Single Family Residence
Listing Status Sold
Purchase Type For Sale
Square Footage 5,763 sqft
Price per Sqft $415
Subdivision Country Club
MLS Listing ID 72171893
Sold Date 05/22/19
Style Colonial
Bedrooms 6
Full Baths 4
Half Baths 2
Year Built 1939
Annual Tax Amount $33,032
Tax Year 2019
Lot Size 0.750 Acres
Acres 0.75
Property Description
Exceptional center entrance Colonial generously sited on .75 of an acre in coveted Country Club neighborhood offers sweeping views of Wellesley Country Club and sophisticated living throughout. Elegant foyer leads to lovely fireplaced family room, stunning dining room and handsome mahogany library with custom built-ins through out. Grand kitchen with oversized island opens to gorgeous family room offering exterior access to sun filled deck with stunning views overlooking majestic manicured grounds. Second floor offers expansive master suite with spa like bath, large walk-in closet, bright sun room and five well proportioned bedrooms. Additional bedroom/au-pair suite on the third floor offers flexible floor plan. Fantastic finished lower level features custom wine room, media room and game room with walk out to spectacular grounds.
Location
State MA
County Norfolk
Zoning SR20
Direction On the corner of Forest St. and Abbott Rd.
Rooms
Family Room Closet/Cabinets - Custom Built, Flooring - Hardwood, Recessed Lighting
Basement Full
Primary Bedroom Level Second
Dining Room Closet/Cabinets - Custom Built, Flooring - Hardwood
Kitchen Flooring - Hardwood, Dining Area, Countertops - Stone/Granite/Solid, French Doors, Kitchen Island, Deck - Exterior, Exterior Access, Open Floorplan, Recessed Lighting, Wine Chiller
Interior
Interior Features Closet, Recessed Lighting, Closet/Cabinets - Custom Built, Play Room, Media Room, Library, Sun Room, Bedroom
Heating Forced Air, Natural Gas, Fireplace
Cooling Central Air
Flooring Tile, Carpet, Hardwood, Flooring - Wall to Wall Carpet, Flooring - Hardwood
Fireplaces Number 3
Fireplaces Type Family Room, Living Room
Appliance Range, Oven, Refrigerator, Utility Connections for Gas Range
Laundry Flooring - Stone/Ceramic Tile, Second Floor
Basement Type Full
Exterior
Garage Spaces 3.0
Fence Fenced
Community Features Public Transportation, Shopping, Park, Walk/Jog Trails, Golf
Utilities Available for Gas Range
Roof Type Slate
Total Parking Spaces 6
Garage Yes
Building
Lot Description Level
Foundation Concrete Perimeter
Sewer Public Sewer
Water Public
Schools
Elementary Schools Wps
Middle Schools Wms
High Schools Whs
Read Less Info
Want to know what your home might be worth? Contact us for a FREE valuation!

Our team is ready to help you sell your home for the highest possible price ASAP
Bought with Teri Adler • Pinnacle Residential



