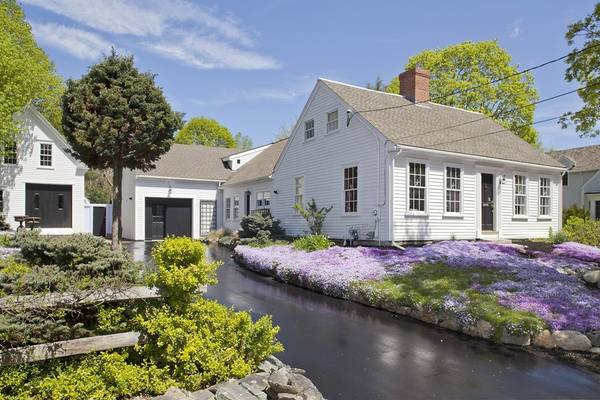For more information regarding the value of a property, please contact us for a free consultation.
Key Details
Sold Price $1,350,000
Property Type Single Family Home
Sub Type Single Family Residence
Listing Status Sold
Purchase Type For Sale
Square Footage 4,723 sqft
Price per Sqft $285
MLS Listing ID 72208322
Sold Date 07/31/18
Style Cape, Antique
Bedrooms 4
Full Baths 4
Half Baths 2
Year Built 1860
Annual Tax Amount $9,850
Tax Year 2016
Lot Size 0.510 Acres
Acres 0.51
Property Description
This has to be the most "looked at property" in all of Hingham. Curb appeal is a 10 with gorgeous seasonal flowers blooming. This very unassuming Cape is VERY deceiving with over 5,800 sq ft that includes an air-conditioned/heated detached BARN that offers 2 levels of living space, currently being used for fitness room and 2nd floor home office with kitchenette, 2 full baths and workshop/garage. The real WOW FACTOR is the gunite pool in front of a 30 ft CABANA w/ an oversized fireplace that is party central & the envy of everyone. The home was custom built with 4 bedrooms 2 are master suites, 4 full baths, 2 half baths, 4 wood burning fireplaces all rebuilt. To die for master bedroom with a Juliette balcony overlooking the pool & a spa bathroom. Can't forget the outdoor shower. Open floor plan best describes this layout. Gourmet kitchen with all high end stainless appliances. Walk-in pantry. Mudroom & laundry are on1st floor. This is where you Love Where You Live! MUST SEE THE OASIS
Location
State MA
County Plymouth
Area Hingham Center
Zoning res
Direction Main Street to High Street
Rooms
Family Room Beamed Ceilings, Flooring - Hardwood
Basement Partial, Interior Entry, Concrete
Primary Bedroom Level Second
Dining Room Beamed Ceilings, Flooring - Stone/Ceramic Tile
Kitchen Beamed Ceilings, Closet/Cabinets - Custom Built, Flooring - Stone/Ceramic Tile, Window(s) - Picture, Dining Area, Pantry, Kitchen Island, Exterior Access, Second Dishwasher, Stainless Steel Appliances
Interior
Interior Features Bathroom - Half, Cathedral Ceiling(s), Bidet, Bathroom - Full, Bathroom - With Shower Stall, Ceiling Fan(s), Balcony - Interior, Countertops - Stone/Granite/Solid, Kitchen Island, Breakfast Bar / Nook, Cable Hookup, Recessed Lighting, Closet/Cabinets - Custom Built, Ceiling - Beamed, Closet, Exercise Room, 3/4 Bath, Home Office, Play Room, Library
Heating Forced Air, Radiant, Fireplace
Cooling Central Air
Flooring Wood, Tile, Carpet, Hardwood, Flooring - Laminate, Flooring - Wood, Flooring - Wall to Wall Carpet, Flooring - Hardwood
Fireplaces Number 4
Fireplaces Type Family Room, Living Room
Appliance Oven, Countertop Range, Refrigerator, Freezer, Gas Water Heater, Utility Connections for Gas Range
Laundry Flooring - Stone/Ceramic Tile, First Floor
Basement Type Partial, Interior Entry, Concrete
Exterior
Exterior Feature Professional Landscaping, Sprinkler System, Decorative Lighting, Fruit Trees, Garden, Outdoor Shower
Garage Spaces 1.0
Fence Fenced
Pool Pool - Inground Heated
Community Features Public Transportation, Tennis Court(s), Marina, Private School, Public School, T-Station
Utilities Available for Gas Range
Roof Type Shingle
Total Parking Spaces 4
Garage Yes
Private Pool true
Building
Lot Description Level
Foundation Stone, Slab
Sewer Private Sewer
Water Public
Architectural Style Cape, Antique
Schools
Elementary Schools Plymouth River
Middle Schools Hms
High Schools Hhs
Read Less Info
Want to know what your home might be worth? Contact us for a FREE valuation!

Our team is ready to help you sell your home for the highest possible price ASAP
Bought with Darleen Lannon • Coldwell Banker Residential Brokerage - Hingham



