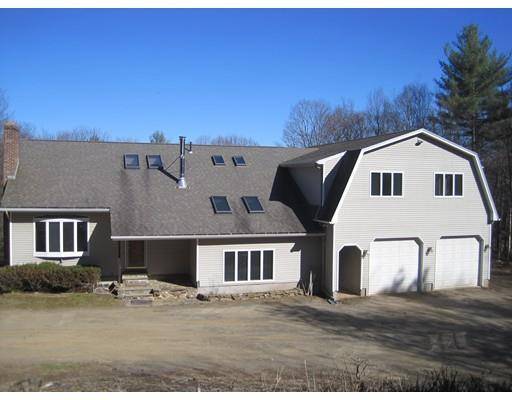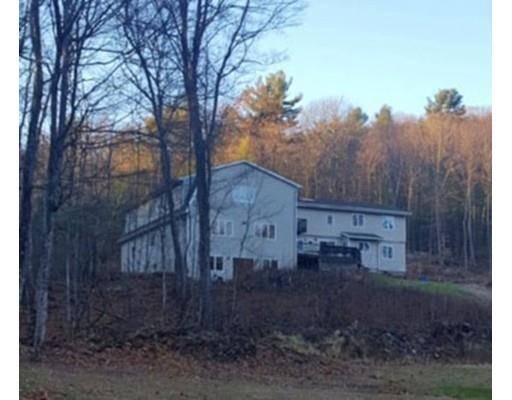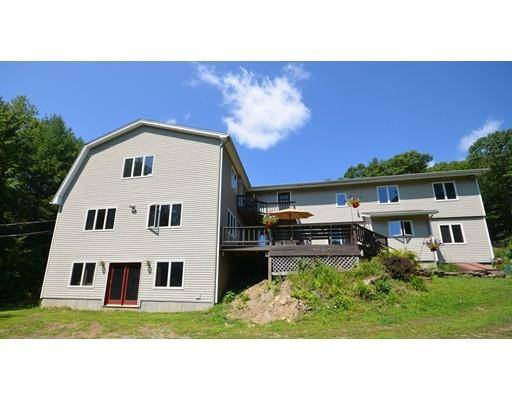For more information regarding the value of a property, please contact us for a free consultation.
Key Details
Sold Price $372,500
Property Type Single Family Home
Sub Type Single Family Residence
Listing Status Sold
Purchase Type For Sale
Square Footage 5,201 sqft
Price per Sqft $71
MLS Listing ID 72211393
Sold Date 01/24/19
Style Cape, Contemporary
Bedrooms 5
Full Baths 5
Half Baths 1
Year Built 1986
Annual Tax Amount $8,937
Tax Year 2018
Lot Size 22.070 Acres
Acres 22.07
Property Description
Priced to sell! Close to Northampton, Amherst, South Deerfield, AND Rt. 91 - the location could not be better. Do not miss out on the opportunity to have your own private sanctuary set on 22 acres. This wonderful, spacious (5200+SF) home comes with a gazebo outfitted with a hot tub and wood stove. Too much space? Looking for extra income? With bedrooms and living space on both sides, this house could be divided into a duplex. Plus, the 30'x40' two story barn/workshop could be used for a home business. Some finish work needed in newer addition, but well worth the effort. Truly a Best Buy at this price.
Location
State MA
County Franklin
Zoning R6
Direction Haydenville Rd. to Webber Rd. to Laurel Mountain Rd.
Rooms
Family Room Wood / Coal / Pellet Stove, Skylight, Cathedral Ceiling(s), Ceiling Fan(s), Flooring - Hardwood
Basement Full, Partially Finished, Walk-Out Access, Interior Entry, Concrete
Primary Bedroom Level Second
Dining Room Flooring - Vinyl
Kitchen Flooring - Stone/Ceramic Tile, Balcony / Deck, Pantry, Kitchen Island
Interior
Interior Features Bathroom - Full, Ceiling Fan(s), Wet bar, Bathroom - Half, Entrance Foyer, Great Room, Den, Bathroom, Central Vacuum
Heating Central, Baseboard, Oil
Cooling None
Flooring Tile, Vinyl, Carpet, Hardwood, Flooring - Wall to Wall Carpet, Flooring - Hardwood, Flooring - Stone/Ceramic Tile
Fireplaces Number 1
Fireplaces Type Living Room
Appliance Range, Dishwasher, Trash Compactor, Refrigerator, Washer, Dryer, Oil Water Heater, Tank Water Heater, Tankless Water Heater, Utility Connections for Electric Range, Utility Connections for Electric Dryer
Laundry Laundry Closet, First Floor, Washer Hookup
Basement Type Full, Partially Finished, Walk-Out Access, Interior Entry, Concrete
Exterior
Exterior Feature Balcony, Horses Permitted
Garage Spaces 2.0
Community Features Walk/Jog Trails, Conservation Area, Public School
Utilities Available for Electric Range, for Electric Dryer, Washer Hookup
Roof Type Shingle
Total Parking Spaces 6
Garage Yes
Building
Lot Description Wooded, Cleared, Gentle Sloping, Level
Foundation Concrete Perimeter
Sewer Private Sewer
Water Private
Architectural Style Cape, Contemporary
Schools
Elementary Schools Whately
Middle Schools Frontier Reg.
High Schools Frontier Reg.
Others
Senior Community false
Read Less Info
Want to know what your home might be worth? Contact us for a FREE valuation!

Our team is ready to help you sell your home for the highest possible price ASAP
Bought with Peter Gelinas • Valley Real Estate Company



