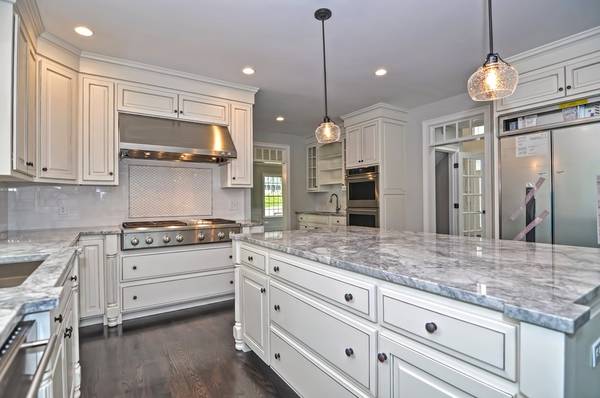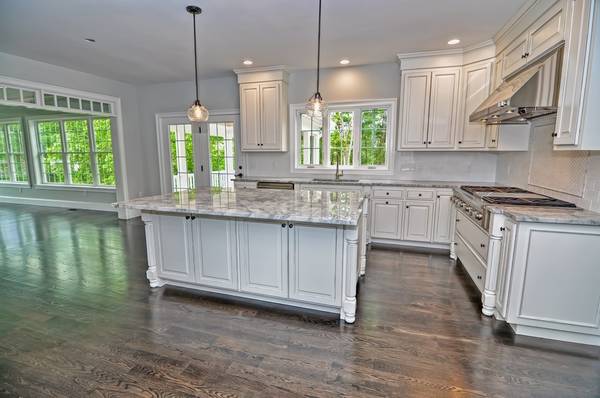For more information regarding the value of a property, please contact us for a free consultation.
Key Details
Sold Price $1,500,000
Property Type Single Family Home
Sub Type Single Family Residence
Listing Status Sold
Purchase Type For Sale
Square Footage 5,000 sqft
Price per Sqft $300
Subdivision Regency Place
MLS Listing ID 72213958
Sold Date 09/28/18
Style Colonial
Bedrooms 5
Full Baths 4
Half Baths 1
HOA Y/N false
Year Built 2017
Tax Year 2017
Lot Size 1.280 Acres
Acres 1.28
Property Description
Only 4 lots remaining! Exciting new Regency Place neighborhood, a cul de sac within NewCastle Estates! All the best of new construction. The detailing shows pride in craftsmanship and offers the opportunity to make it your own. The natural light flows everywhere, with custom designed windows for a bright and fresh feel. The expanded gourmet kitchen features an island, professional stainless appliances, hand made cabinetry and a butler's pantry. Great open flow to the Family Room and Sun Room with views of the custom fireplace. The Living Room and Dining Room open to each other and provide a nice entertaining flow. The office is functional with built-ins and a private location. Relax in your Master Bedroom Suite that has a luxury Spa Bath and fireplace. Walk out finished lower level with a full bath, bedroom and your personal layout. Make this your dream home and have the selections you want! A new addition to a sought after neighborhood. Photo gallery shows samples of the craftsmanship
Location
State MA
County Essex
Zoning RES
Direction Salem Street to Blue Ridge Road at NewCastle Estates, to the new cul de sac called Regency Place
Rooms
Family Room Flooring - Hardwood, Recessed Lighting
Basement Full, Finished, Partially Finished, Walk-Out Access, Interior Entry, Garage Access
Primary Bedroom Level Second
Dining Room Flooring - Hardwood, Open Floorplan, Wainscoting
Kitchen Flooring - Stone/Ceramic Tile, Countertops - Stone/Granite/Solid, Kitchen Island, Wet Bar, Cabinets - Upgraded, Open Floorplan, Stainless Steel Appliances
Interior
Interior Features Closet/Cabinets - Custom Built, Bathroom - Full, Countertops - Stone/Granite/Solid, Wainscoting, Office, Sun Room, Bathroom, Mud Room, Central Vacuum, Wet Bar
Heating Forced Air, Natural Gas
Cooling Central Air
Flooring Wood, Tile, Carpet, Hardwood, Flooring - Hardwood, Flooring - Stone/Ceramic Tile
Fireplaces Number 3
Fireplaces Type Family Room, Living Room, Master Bedroom
Appliance Oven, Dishwasher, Disposal, Countertop Range, ENERGY STAR Qualified Dishwasher, Rangetop - ENERGY STAR, Oven - ENERGY STAR, Tank Water Heater, Utility Connections for Gas Range
Laundry Flooring - Stone/Ceramic Tile, Second Floor
Basement Type Full, Finished, Partially Finished, Walk-Out Access, Interior Entry, Garage Access
Exterior
Exterior Feature Rain Gutters, Professional Landscaping, Sprinkler System
Garage Spaces 3.0
Community Features Public Transportation, Shopping, Walk/Jog Trails, Stable(s), Golf, Medical Facility, Highway Access, House of Worship, Marina, Private School, Public School, T-Station, University
Utilities Available for Gas Range
Waterfront Description Beach Front, Lake/Pond, 1 to 2 Mile To Beach, Beach Ownership(Association)
Roof Type Shingle
Total Parking Spaces 10
Garage Yes
Waterfront Description Beach Front, Lake/Pond, 1 to 2 Mile To Beach, Beach Ownership(Association)
Building
Lot Description Cul-De-Sac, Wooded
Foundation Concrete Perimeter
Sewer Public Sewer
Water Public
Architectural Style Colonial
Schools
Elementary Schools Franklin
Middle Schools North Andover
High Schools North Andover
Others
Senior Community false
Read Less Info
Want to know what your home might be worth? Contact us for a FREE valuation!

Our team is ready to help you sell your home for the highest possible price ASAP
Bought with The Peggy Patenaude Team • William Raveis R.E. & Home Services



