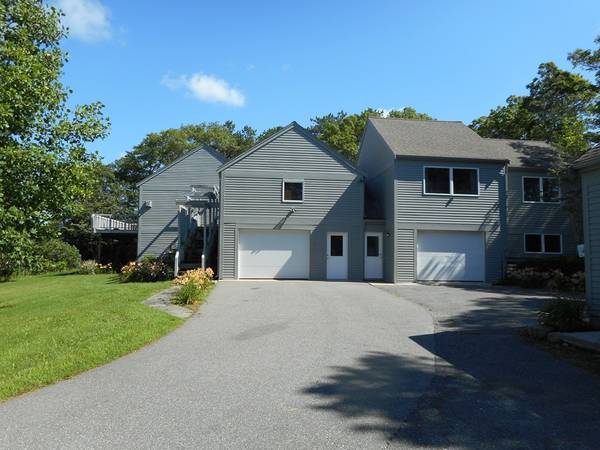For more information regarding the value of a property, please contact us for a free consultation.
Key Details
Sold Price $530,000
Property Type Single Family Home
Sub Type Single Family Residence
Listing Status Sold
Purchase Type For Sale
Square Footage 4,099 sqft
Price per Sqft $129
Subdivision Port O Call
MLS Listing ID 72215408
Sold Date 09/07/18
Style Contemporary
Bedrooms 5
Full Baths 4
Year Built 1999
Annual Tax Amount $5,689
Tax Year 2017
Lot Size 0.920 Acres
Acres 0.92
Property Description
Price Reduction!! Come see this stunning contemporary set high atop Port O Call neighborhood with incredible sunsets and easy access to Cape Cod Canal. Large, open, living & dining spaces ideal for entertaining with cathedral ceilings. Updated, modern kitchen with granite and deck for morning sunrises. Oversized Master Suite offers banks of closets, cathedral ceiling, and a newly renovated marble master bath with soaking tub and separate marble shower. A deck off the master provides access to the Japanese inspired garden. Newly refurbished hardwoods and carpet adorn other bedrooms. This truly one-of-a-kind home offers a flexible floor plan. 3 gar garage, multi-decks and patio spaces and plenty of storage. Also included is a legal in-law apartment. The grounds are lovely, dotted by specimen trees and thoughtful design. Convenient to everything the Cape has to offer this property surely will attract a discerning buyer.
Location
State MA
County Barnstable
Zoning R40
Direction Sandwich Rd. to Weatherdeck Dr. (across from Gallo Ice Arena)
Rooms
Family Room Walk-In Closet(s), Closet/Cabinets - Custom Built, Flooring - Laminate, High Speed Internet Hookup, Recessed Lighting
Basement Full, Finished, Partially Finished, Walk-Out Access, Interior Entry, Garage Access
Primary Bedroom Level Main
Dining Room Skylight, Cathedral Ceiling(s), Flooring - Hardwood, Window(s) - Picture, Balcony / Deck, Breakfast Bar / Nook, Cable Hookup, Deck - Exterior, Open Floorplan, Slider
Kitchen Skylight, Cathedral Ceiling(s), Closet/Cabinets - Custom Built, Flooring - Hardwood, Flooring - Wood, Window(s) - Picture, Dining Area, Balcony / Deck, Countertops - Stone/Granite/Solid, Kitchen Island, Cabinets - Upgraded, Cable Hookup, Deck - Exterior, Open Floorplan
Interior
Interior Features Bathroom - Full, Bathroom - With Tub & Shower, Closet, Dining Area, Countertops - Upgraded, High Speed Internet Hookup, In-Law Floorplan, Wired for Sound
Heating Central, Forced Air
Cooling Central Air
Flooring Wood, Tile, Vinyl, Carpet, Laminate, Hardwood, Flooring - Hardwood
Fireplaces Number 1
Fireplaces Type Living Room
Appliance Range, Dishwasher, Microwave, Refrigerator, Gas Water Heater, Tank Water Heater, Utility Connections for Gas Range, Utility Connections for Gas Oven, Utility Connections for Electric Dryer
Laundry Dryer Hookup - Electric, Washer Hookup, Flooring - Vinyl, Electric Dryer Hookup, First Floor
Basement Type Full, Finished, Partially Finished, Walk-Out Access, Interior Entry, Garage Access
Exterior
Exterior Feature Balcony, Rain Gutters, Storage, Professional Landscaping, Stone Wall
Garage Spaces 3.0
Community Features Shopping, Pool, Tennis Court(s), Park, Walk/Jog Trails, Golf, Bike Path, Conservation Area, Highway Access, House of Worship, Public School, Sidewalks
Utilities Available for Gas Range, for Gas Oven, for Electric Dryer, Washer Hookup
Waterfront Description Beach Front
View Y/N Yes
View Scenic View(s)
Roof Type Shingle
Total Parking Spaces 3
Garage Yes
Waterfront Description Beach Front
Building
Lot Description Cul-De-Sac, Easements, Gentle Sloping, Sloped
Foundation Concrete Perimeter
Sewer Inspection Required for Sale, Private Sewer
Water Public
Read Less Info
Want to know what your home might be worth? Contact us for a FREE valuation!

Our team is ready to help you sell your home for the highest possible price ASAP
Bought with Colleen Kilfoil • A Cape House.Com



