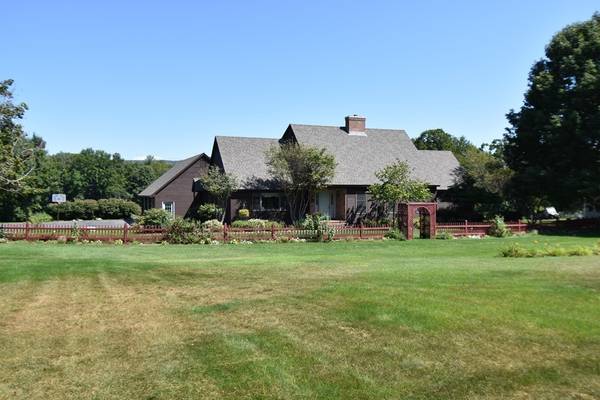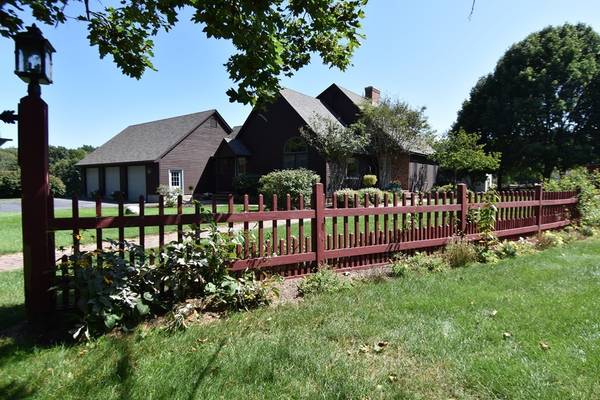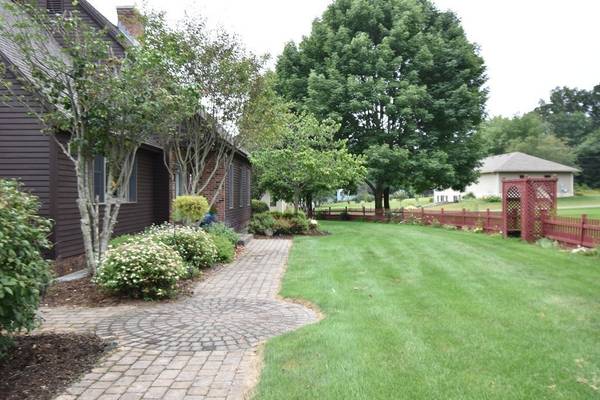For more information regarding the value of a property, please contact us for a free consultation.
Key Details
Sold Price $487,000
Property Type Single Family Home
Sub Type Single Family Residence
Listing Status Sold
Purchase Type For Sale
Square Footage 3,788 sqft
Price per Sqft $128
MLS Listing ID 72222959
Sold Date 09/14/18
Style Cape
Bedrooms 4
Full Baths 2
Half Baths 1
Year Built 1991
Annual Tax Amount $7,133
Tax Year 2017
Lot Size 4.060 Acres
Acres 4.06
Property Description
Driven by? Thought you would love to own? Here's your opportunity! This 3788 sq. ft., 4 bedrm, 2 1/2 bath home has all the features you're looking for. Here are a few... Set off the road on private picturesque 4 acre lot . Hugh 28' x 40' 3 car garage with 200 amp elect. service and walkup attic area(great storage). Spacious 24' x 24' cathedral ceiling master with Jacuzzi tub and separate shower. Front entry leads to a large formal L/R with fireplace and wide pine flooring. The flooring carries into the din/rm which is open to a cherry cabinet kitchen. An impressive 16' wall of glass with sliding doors step down to a 4 season sun/rm with access to the private patio & pool. Other features like C/A, C/vac, tiled mudroom, fam/rm with cathedral ceiling, 1st floor laundry, well irrigation, 2x6 ext. construction, new roof...Let"s not forget the additional quality 1664 sq ft finished lower level, ideal man cave, mom"s getaway, or kid"s rec/rm. Home certain to impress!!
Location
State MA
County Hampshire
Zoning RR
Direction Main St ( Rt 10 ) to Coleman Rd
Rooms
Family Room Bathroom - Half, Cathedral Ceiling(s), Ceiling Fan(s), Flooring - Wall to Wall Carpet, Cable Hookup
Basement Full, Partially Finished, Walk-Out Access, Interior Entry, Garage Access
Primary Bedroom Level Main
Dining Room Flooring - Wood, Exterior Access, Open Floorplan, Slider
Kitchen Flooring - Stone/Ceramic Tile, Pantry, Countertops - Stone/Granite/Solid, Cabinets - Upgraded, Open Floorplan, Slider
Interior
Interior Features Central Vacuum
Heating Forced Air, Oil
Cooling Central Air
Flooring Wood, Tile, Carpet
Fireplaces Number 1
Fireplaces Type Living Room
Appliance Range, Dishwasher, Refrigerator, Washer, Dryer, Vacuum System, Oil Water Heater, Tank Water Heater, Utility Connections for Electric Range, Utility Connections for Electric Dryer
Laundry First Floor, Washer Hookup
Basement Type Full, Partially Finished, Walk-Out Access, Interior Entry, Garage Access
Exterior
Exterior Feature Rain Gutters, Storage, Sprinkler System, Horses Permitted
Garage Spaces 3.0
Pool Above Ground
Community Features Shopping, Walk/Jog Trails, Bike Path, Conservation Area, Highway Access
Utilities Available for Electric Range, for Electric Dryer, Washer Hookup
Roof Type Shingle
Total Parking Spaces 10
Garage Yes
Private Pool true
Building
Lot Description Level
Foundation Concrete Perimeter
Sewer Private Sewer
Water Public, Private
Architectural Style Cape
Read Less Info
Want to know what your home might be worth? Contact us for a FREE valuation!

Our team is ready to help you sell your home for the highest possible price ASAP
Bought with Rachel Simpson • Goggins Real Estate, Inc.



