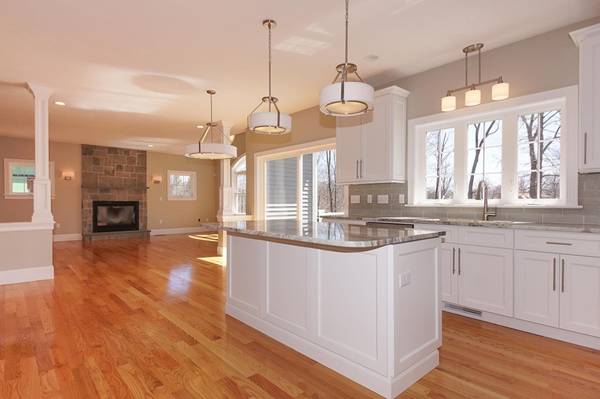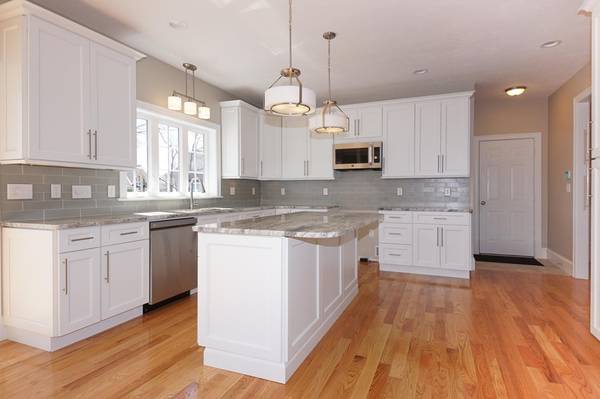For more information regarding the value of a property, please contact us for a free consultation.
Key Details
Sold Price $723,800
Property Type Single Family Home
Sub Type Single Family Residence
Listing Status Sold
Purchase Type For Sale
Square Footage 3,140 sqft
Price per Sqft $230
MLS Listing ID 72234835
Sold Date 09/21/18
Style Colonial
Bedrooms 4
Full Baths 2
Half Baths 1
Year Built 2018
Annual Tax Amount $99
Tax Year 2017
Lot Size 0.410 Acres
Acres 0.41
Property Description
Gracious New Construction with unrivaled value and everything in the right place. With town water, sewer & natural gas, this home features over 3100+ sqft of living on 2 levels. Expansive kitchen features ample work space and eating area, center island complete with all appliances. Sun-splashed open floor plan allows for maximum enjoyment on first floor with elegant living and dining rooms. 1st Flr 9' ceilings & a welcoming foyer. The 4 bedrooms up are good size with a very comfortable master suite with his & hers walk in closets, tiled walk in shower and Jacuzzi tub. The perfect yard for a pool with Great expansion potential in the walkout basement, rough plumbed with loads of windows and slider. Tremendous commuter location close to all major routes, schools, shopping and more!
Location
State MA
County Worcester
Zoning GR
Direction Church Street to Whitney Street
Rooms
Family Room Flooring - Hardwood, Open Floorplan
Basement Full, Walk-Out Access, Interior Entry
Primary Bedroom Level Second
Dining Room Flooring - Hardwood, Open Floorplan
Kitchen Flooring - Hardwood, Dining Area, Countertops - Stone/Granite/Solid, Kitchen Island, Deck - Exterior, Exterior Access, Open Floorplan
Interior
Heating Forced Air, Natural Gas
Cooling Central Air, Dual
Flooring Tile, Carpet, Hardwood
Fireplaces Number 1
Fireplaces Type Family Room
Appliance Range, Dishwasher, Disposal, Microwave, Refrigerator, Range Hood, Gas Water Heater, Tank Water Heater, Plumbed For Ice Maker, Utility Connections for Gas Range, Utility Connections for Electric Range
Laundry Laundry Closet, Closet/Cabinets - Custom Built, Second Floor
Basement Type Full, Walk-Out Access, Interior Entry
Exterior
Garage Spaces 2.0
Community Features Shopping, Park, Walk/Jog Trails, Golf, Laundromat, Bike Path, Conservation Area, Highway Access, House of Worship, Private School, Public School, T-Station
Utilities Available for Gas Range, for Electric Range, Icemaker Connection
Waterfront Description Waterfront
Roof Type Shingle
Total Parking Spaces 6
Garage Yes
Waterfront Description Waterfront
Building
Lot Description Easements
Foundation Concrete Perimeter
Sewer Public Sewer
Water Public
Architectural Style Colonial
Read Less Info
Want to know what your home might be worth? Contact us for a FREE valuation!

Our team is ready to help you sell your home for the highest possible price ASAP
Bought with The Tabassi Team • RE/MAX Partners



