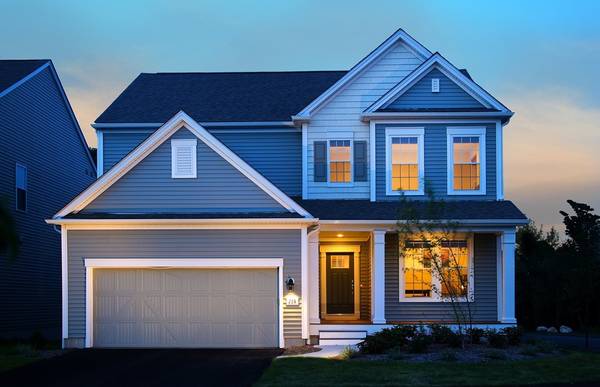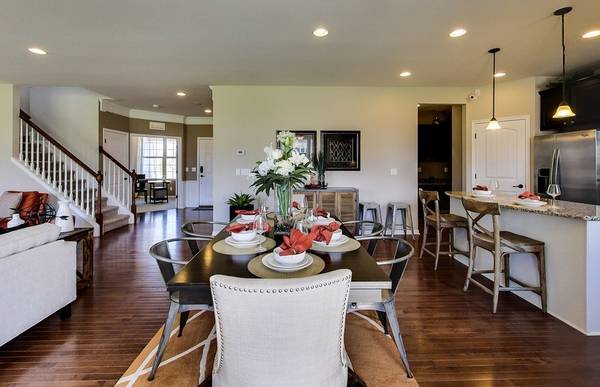For more information regarding the value of a property, please contact us for a free consultation.
Key Details
Sold Price $757,530
Property Type Single Family Home
Sub Type Single Family Residence
Listing Status Sold
Purchase Type For Sale
Square Footage 3,013 sqft
Price per Sqft $251
Subdivision Brookfield Village
MLS Listing ID 72236025
Sold Date 07/06/18
Style Colonial
Bedrooms 4
Full Baths 2
Half Baths 1
HOA Fees $119
HOA Y/N true
Year Built 2017
Annual Tax Amount $13
Tax Year 2017
Property Description
Move into your DREAM Home! Continental style home in South Weymouth's premier new community, Brookfield Village in Union Point. Union Point is a dynamic new planned community to live, work and play with the commuter rail a short walk away. Enjoy an open floor plan with living room, eat-in granite kitchen with large pantry. The cabinet packed kitchen is open to a large great room. The first floor also offers a flex room and Pulte Planning Center. Second floor boasts a king-sized master suite, a huge walk-in closet & a master bath with double vanity. On the second floor find three additional roomy bedrooms, a 2nd full bath, Loft and Laundry room! This home features a full basement and two car attached garage. Still time to pick your finishes! Sales Center at 1 Skyhawk Circle, Open Tues - Sun 10:00-5:00, Mon by appointment. If you are working with a Real Estate Agent, they must accompany you on the first visit.
Location
State MA
County Norfolk
Area South Weymouth
Zoning Res
Direction Route 3 South to Exit 16B, 2 miles to Shea, Rt on Memorial Grove, Rt on Snowbird, Left on Stonehaven
Rooms
Family Room Flooring - Wall to Wall Carpet
Basement Full, Bulkhead, Concrete, Unfinished
Primary Bedroom Level Second
Kitchen Flooring - Hardwood, Countertops - Stone/Granite/Solid, Kitchen Island, Breakfast Bar / Nook, Cabinets - Upgraded
Interior
Interior Features Bathroom - With Tub & Shower, Loft, Bathroom
Heating Central, Forced Air, Natural Gas
Cooling Central Air
Flooring Tile, Carpet, Hardwood, Flooring - Wall to Wall Carpet, Flooring - Stone/Ceramic Tile
Appliance Microwave, ENERGY STAR Qualified Dishwasher, Range - ENERGY STAR, Gas Water Heater, Tank Water Heaterless, Plumbed For Ice Maker, Utility Connections for Electric Dryer
Laundry Flooring - Stone/Ceramic Tile, Second Floor, Washer Hookup
Basement Type Full, Bulkhead, Concrete, Unfinished
Exterior
Exterior Feature Professional Landscaping
Garage Spaces 2.0
Community Features Public Transportation, Shopping, Park, Walk/Jog Trails, Medical Facility, Conservation Area, Highway Access, House of Worship, Private School, Public School, T-Station
Utilities Available for Electric Dryer, Washer Hookup, Icemaker Connection
Roof Type Shingle
Total Parking Spaces 2
Garage Yes
Building
Lot Description Corner Lot
Foundation Concrete Perimeter
Sewer Public Sewer
Water Public
Schools
Elementary Schools Hamilton
Middle Schools Adams & Chapman
High Schools Weymouth High
Read Less Info
Want to know what your home might be worth? Contact us for a FREE valuation!

Our team is ready to help you sell your home for the highest possible price ASAP
Bought with Erin Sullivan • Pulte Homes of New England



