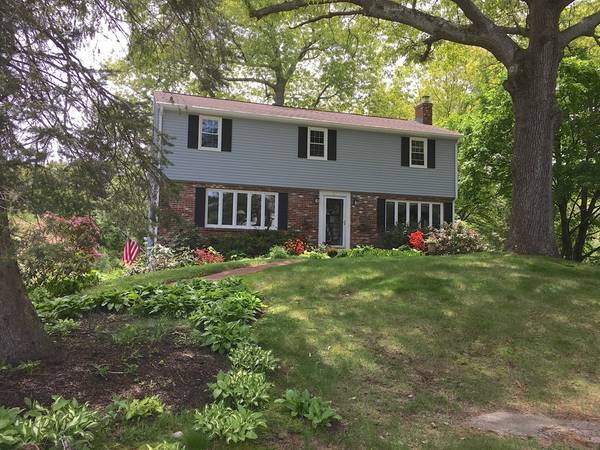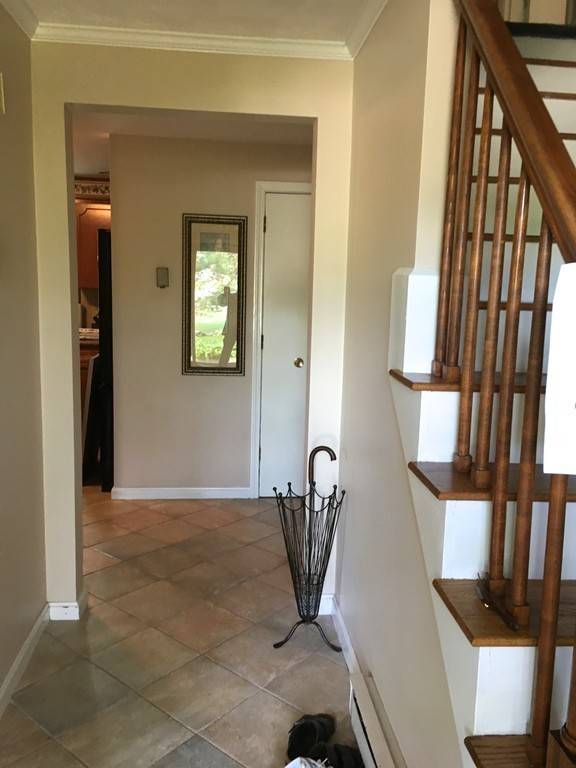For more information regarding the value of a property, please contact us for a free consultation.
Key Details
Sold Price $452,500
Property Type Single Family Home
Sub Type Single Family Residence
Listing Status Sold
Purchase Type For Sale
Square Footage 2,177 sqft
Price per Sqft $207
Subdivision Oak Ridge
MLS Listing ID 72239440
Sold Date 08/15/18
Style Garrison
Bedrooms 4
Full Baths 2
Half Baths 1
Year Built 1975
Annual Tax Amount $5,386
Tax Year 2017
Lot Size 0.650 Acres
Acres 0.65
Property Description
Garrison colonial..LOCATION, LOCATION... on cul-de-sac w level driveway. Lot offers exceptional PRIVACY with "hop brook" in rear yard. Gardeners dream setting. Crown moulding in center hall/DR and LR. Beautiful HW flooring flows into oversized living room w 9' expansive window open to dining room. French doors lead you into sun room presenting a warm welcoming feeling w soaring cathedral ceiling, wrapped in glass plus slider to rear deck and yard. Warm wood kitchen w granite and tile flooring . Large laundry room/ door to rear yard. Front to back Family room has another 9' window w custom shades+Enchanted Mendota gas fireplace insert. HW stairway to larger than average bedrooms and two baths w tile flooring. 24' wide two-car garage oversized paved driveway.Freshly painted interior and exterior. Windows 2015, Roof 2003.. Potential to open LR wall to kitchen + full bath on 1st floor. $228/mo budget hot water/heating/elec...walking distance to Dean Park.... ONE YEAR HOME WARRANTY.
Location
State MA
County Worcester
Zoning ResB
Direction Main St to Main Circle to Oak Ridge Way
Rooms
Family Room Flooring - Wall to Wall Carpet, Window(s) - Bay/Bow/Box, Cable Hookup, High Speed Internet Hookup
Basement Partially Finished, Garage Access, Concrete
Primary Bedroom Level Second
Dining Room Ceiling Fan(s), Flooring - Hardwood, Chair Rail, Wainscoting
Kitchen Flooring - Stone/Ceramic Tile, Pantry, Countertops - Stone/Granite/Solid, Cabinets - Upgraded, Recessed Lighting, Remodeled
Interior
Interior Features Cathedral Ceiling(s), Ceiling Fan(s), Beamed Ceilings, Open Floorplan, Slider, Sun Room
Heating Electric Baseboard, Electric
Cooling Window Unit(s)
Flooring Carpet, Hardwood, Flooring - Hardwood
Fireplaces Number 1
Fireplaces Type Family Room
Appliance Range, Dishwasher, Disposal, Microwave, Refrigerator, Electric Water Heater, Utility Connections for Electric Range, Utility Connections for Electric Oven, Utility Connections for Electric Dryer
Laundry Main Level, Electric Dryer Hookup, Exterior Access, Washer Hookup, First Floor
Basement Type Partially Finished, Garage Access, Concrete
Exterior
Exterior Feature Rain Gutters
Garage Spaces 2.0
Community Features Public Transportation, Shopping, Tennis Court(s), Park, Private School, T-Station, Sidewalks
Utilities Available for Electric Range, for Electric Oven, for Electric Dryer
Waterfront Description Stream
Roof Type Shingle
Total Parking Spaces 6
Garage Yes
Waterfront Description Stream
Building
Lot Description Cul-De-Sac, Easements, Level
Foundation Concrete Perimeter
Sewer Public Sewer
Water Public
Architectural Style Garrison
Schools
Elementary Schools Floral
Middle Schools Sherwood
High Schools Holden St
Others
Acceptable Financing Contract
Listing Terms Contract
Read Less Info
Want to know what your home might be worth? Contact us for a FREE valuation!

Our team is ready to help you sell your home for the highest possible price ASAP
Bought with Jean Vangsness • William Raveis R.E. & Home Services



