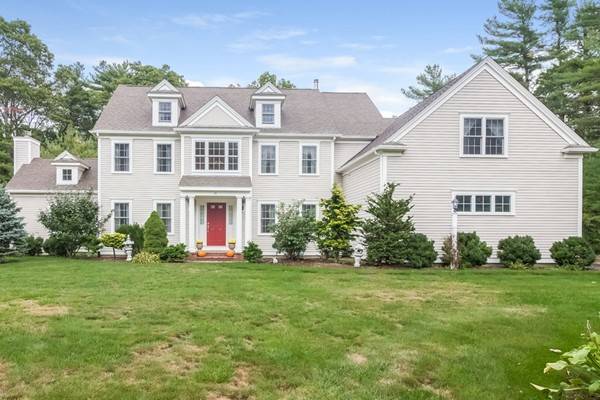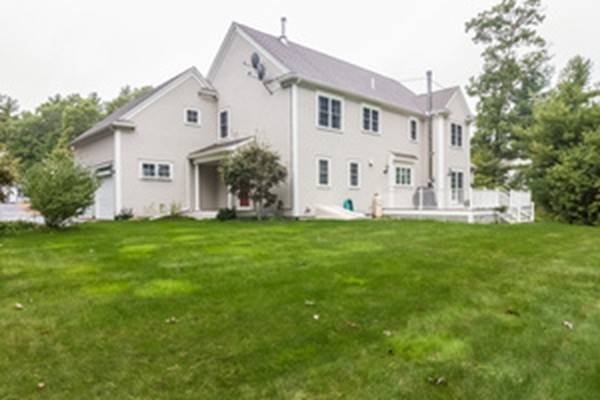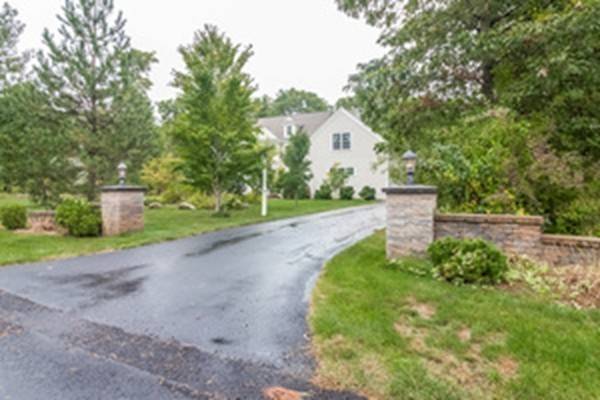For more information regarding the value of a property, please contact us for a free consultation.
Key Details
Sold Price $620,000
Property Type Single Family Home
Sub Type Single Family Residence
Listing Status Sold
Purchase Type For Sale
Square Footage 3,203 sqft
Price per Sqft $193
Subdivision Macfarlane Farms
MLS Listing ID 72241462
Sold Date 07/10/18
Style Colonial
Bedrooms 4
Full Baths 2
Half Baths 1
Year Built 2006
Annual Tax Amount $9,048
Tax Year 2018
Lot Size 1.200 Acres
Acres 1.2
Property Description
Grand "Billington" Model Colonial in ever-popular MacFarlane Farms. Oversized rooms & quality Chilton construction is offered in every aspect of this spacious home. Classic cherry cabinets & beautiful granite countertops in the kitchen with oversized island & second sink. Propane for gas range/oven. Casual dining area in the kitchen with sliders to the very large deck. Luxury Master bedroom suite of two rooms w/two walk-in closets, plus a sitting area/office, w/cathedral ceilings. Large, flat backyard, ideally suited for future pool. Easy driveway access w/side entry, mudroom, laundry room, half bath & 2 car garage. Many upgrades added by the current owners include: (Exterior) Driveway lamp piers & post lights, maturing "specimen" trees and shrubs ( including umbrella pine, apple and Asian pear trees), lawn irrigation system, storage shed, a "green thumb" garden area, repainted in 2016; (Interior) Corinthian columns & crown molding throughout, plus Jotul wood stove w/exhaust vent.
Location
State MA
County Plymouth
Zoning Res
Direction Rt 106 West to L @ Harvest to R @ Winslow stay straight onto Rigdale to end & straight to Gilfeather
Rooms
Family Room Skylight, Cathedral Ceiling(s), Ceiling Fan(s), Flooring - Hardwood, Recessed Lighting
Basement Full, Unfinished
Primary Bedroom Level Second
Dining Room Flooring - Hardwood
Kitchen Flooring - Hardwood, Dining Area, Countertops - Stone/Granite/Solid, Kitchen Island, Deck - Exterior, Exterior Access, Slider, Gas Stove
Interior
Interior Features Closet, Closet - Walk-in, Mud Room, Foyer, Office
Heating Baseboard, Oil
Cooling Central Air
Flooring Wood, Tile, Carpet, Flooring - Stone/Ceramic Tile, Flooring - Hardwood
Fireplaces Number 1
Fireplaces Type Family Room
Appliance Range, Dishwasher, Microwave, Refrigerator, Other, Electric Water Heater, Utility Connections for Gas Range, Utility Connections for Electric Dryer
Laundry Flooring - Stone/Ceramic Tile, Electric Dryer Hookup, First Floor, Washer Hookup
Basement Type Full, Unfinished
Exterior
Exterior Feature Storage, Sprinkler System
Garage Spaces 2.0
Community Features Shopping, Walk/Jog Trails, Golf, Conservation Area, House of Worship, Private School, Public School, T-Station
Utilities Available for Gas Range, for Electric Dryer, Washer Hookup
Roof Type Shingle
Total Parking Spaces 8
Garage Yes
Building
Lot Description Wooded
Foundation Concrete Perimeter
Sewer Private Sewer
Water Public
Schools
Elementary Schools Kingston Elem
Middle Schools Kingston Inter
High Schools Silver Lake Hs
Others
Senior Community false
Read Less Info
Want to know what your home might be worth? Contact us for a FREE valuation!

Our team is ready to help you sell your home for the highest possible price ASAP
Bought with Denbeigh Forbes • Coldwell Banker Residential Brokerage - HQ



