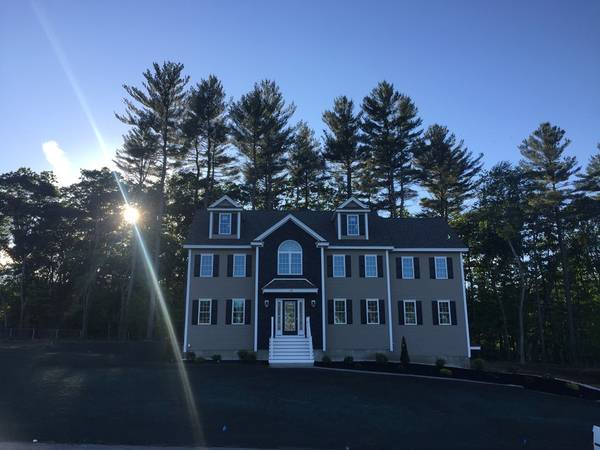For more information regarding the value of a property, please contact us for a free consultation.
Key Details
Sold Price $849,900
Property Type Single Family Home
Sub Type Single Family Residence
Listing Status Sold
Purchase Type For Sale
Square Footage 3,261 sqft
Price per Sqft $260
Subdivision Sumner Farms
MLS Listing ID 72243133
Sold Date 06/27/18
Style Colonial
Bedrooms 4
Full Baths 2
Half Baths 1
HOA Fees $20/mo
HOA Y/N true
Year Built 2018
Lot Size 0.920 Acres
Acres 0.92
Property Description
~Welcome To SUMNER FARMS~ Billerica's Premier New Construction Subdivision Offering 61 Well Appointed Homes Sitting on Beautifully Landscaped 1-Acre Lots. Proven Local Builders w/ Over 25 Years Experience Building Homes Built w/ Integrity. Several Styles Of Building Plans To Choose. 14 Hemlock Lane "THE SUDBURY" Plan 40x28 Colonial w/ 24x16 Fam. Rm & Master Bdrm Addn., Gas Fireplace & 2-Car Garage. Beautiful Open-Concept Kitchen w/ Custom Cabinets, Granite Island,Stainless Appliances, Range w/ Hood, Wall Oven & Walk-In Pantry. HW Floors On Both Levels, Tile & Granite in All Baths. 2nd Floor Laundry Room, Full Baths w/ Double-Vanity Sinks. Generous Master Bedroom Suite w/ Master Bath w/ Tile Surrounded Shower & Jetted Tub. Large Walk-in Master Closet. Walk-up Attic & Large Basement Allows Plenty of Opportunity For Storage & Future Expansion. Near Bedford & Carlisle Line. Great Commuter Location Close to Rts. 3, 95 & 495. Still Time to Choose Colors & Selections.
Location
State MA
County Middlesex
Zoning 5
Direction Nashua Rd. --> Hemlock Lane (For GPS Coordinates, Use 145 Nashua Rd.)
Rooms
Family Room Flooring - Hardwood
Basement Full, Interior Entry, Concrete
Primary Bedroom Level Second
Dining Room Flooring - Hardwood
Kitchen Flooring - Hardwood, Pantry, Countertops - Stone/Granite/Solid, Kitchen Island, Recessed Lighting, Slider, Stainless Steel Appliances, Gas Stove
Interior
Interior Features Walk-In Closet(s), Closet - Linen, Mud Room, Foyer
Heating Forced Air, Natural Gas
Cooling Central Air
Flooring Tile, Hardwood, Flooring - Stone/Ceramic Tile, Flooring - Hardwood
Fireplaces Number 1
Fireplaces Type Family Room
Appliance Range, Oven, Dishwasher, Microwave, Gas Water Heater, Tank Water Heaterless, Plumbed For Ice Maker, Utility Connections for Gas Range, Utility Connections for Gas Oven, Utility Connections for Gas Dryer
Laundry Flooring - Stone/Ceramic Tile, Countertops - Stone/Granite/Solid, Gas Dryer Hookup, Washer Hookup, Second Floor
Basement Type Full, Interior Entry, Concrete
Exterior
Exterior Feature Professional Landscaping, Sprinkler System
Garage Spaces 2.0
Community Features Public Transportation, Highway Access, Sidewalks
Utilities Available for Gas Range, for Gas Oven, for Gas Dryer, Washer Hookup, Icemaker Connection
Roof Type Shingle
Total Parking Spaces 6
Garage Yes
Building
Lot Description Wooded, Cleared
Foundation Concrete Perimeter
Sewer Public Sewer
Water Public
Schools
Elementary Schools Dutile
Middle Schools Marshall
High Schools Bmhs/Shawsheen
Read Less Info
Want to know what your home might be worth? Contact us for a FREE valuation!

Our team is ready to help you sell your home for the highest possible price ASAP
Bought with Jean Vangsness • William Raveis R.E. & Home Services



