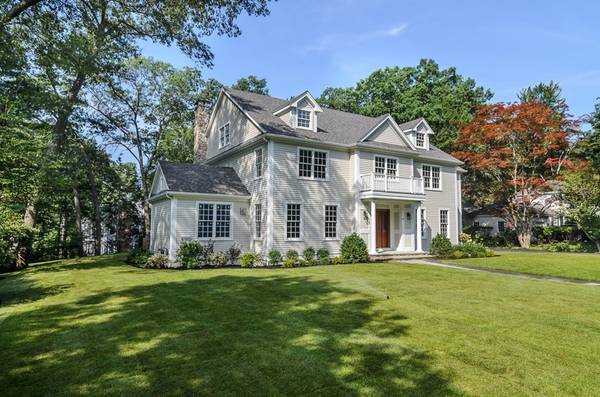For more information regarding the value of a property, please contact us for a free consultation.
Key Details
Sold Price $3,355,000
Property Type Single Family Home
Sub Type Single Family Residence
Listing Status Sold
Purchase Type For Sale
Square Footage 7,200 sqft
Price per Sqft $465
MLS Listing ID 72246410
Sold Date 09/27/18
Style Colonial
Bedrooms 5
Full Baths 6
Half Baths 2
HOA Y/N false
Year Built 2017
Annual Tax Amount $15,586
Tax Year 2017
Lot Size 0.460 Acres
Acres 0.46
Property Description
NEWLY COMPLETED. Don't miss this stunning new Cliff Estates Colonial! Sophisticated and stylish, this luxury home has a fabulous chef's kitchen, butler's pantry and breakfast room that opens to an expansive family room with coffered ceilings, custom built-ins and a wood burning fireplace. Sophisticated living room with gas fireplace leads to a handsome, cherry-paneled library. The finely appointed dining room includes a butlers pantry for ease of entertaining. The serene master suite has a gas fireplace, dual walk-in closets and a spa-like marble bath that is warmed by floor radiant heat. The spacious lower level provides recreation space for everyone with a media room, exercise room and full bath. The three car, heated garage has direct access to the both the basement and the large mudroom which features custom cubbies and a half bath. Private backyard includes a bluestone patio perfect for outdoor entertaining. Beautifully and carefully crafted by experienced local builder.
Location
State MA
County Norfolk
Zoning SR20
Direction Cliff to Lowell to Sagamore
Rooms
Family Room Coffered Ceiling(s), Flooring - Hardwood, French Doors, Exterior Access, Recessed Lighting
Basement Full, Finished, Interior Entry, Garage Access
Primary Bedroom Level Second
Dining Room Coffered Ceiling(s), Flooring - Hardwood, Recessed Lighting, Wainscoting
Kitchen Flooring - Hardwood, Dining Area, Pantry, Countertops - Stone/Granite/Solid, Kitchen Island, Exterior Access, Recessed Lighting, Second Dishwasher, Gas Stove
Interior
Interior Features Cathedral Ceiling(s), Closet/Cabinets - Custom Built, Recessed Lighting, Bathroom - Half, Closet, Closet - Walk-in, Bathroom - Full, Bathroom - Tiled With Shower Stall, Countertops - Stone/Granite/Solid, Library, Mud Room, Media Room, Game Room, Exercise Room, Bathroom, Central Vacuum, Wired for Sound
Heating Central, Forced Air, Radiant, Hydro Air
Cooling Central Air
Flooring Carpet, Hardwood, Stone / Slate, Flooring - Hardwood, Flooring - Stone/Ceramic Tile, Flooring - Wall to Wall Carpet
Fireplaces Number 3
Fireplaces Type Family Room, Living Room, Master Bedroom
Appliance Range, Oven, Dishwasher, Disposal, Microwave, Refrigerator, Freezer, Gas Water Heater, Utility Connections for Gas Range, Utility Connections for Electric Oven
Laundry Closet/Cabinets - Custom Built, Countertops - Stone/Granite/Solid, Dryer Hookup - Dual, Second Floor, Washer Hookup
Basement Type Full, Finished, Interior Entry, Garage Access
Exterior
Exterior Feature Rain Gutters, Sprinkler System
Garage Spaces 3.0
Utilities Available for Gas Range, for Electric Oven, Washer Hookup
Roof Type Shingle
Total Parking Spaces 4
Garage Yes
Building
Lot Description Cleared
Foundation Concrete Perimeter
Sewer Public Sewer
Water Public
Architectural Style Colonial
Schools
Elementary Schools Wps
Middle Schools Wms
High Schools Whs
Others
Acceptable Financing Contract
Listing Terms Contract
Read Less Info
Want to know what your home might be worth? Contact us for a FREE valuation!

Our team is ready to help you sell your home for the highest possible price ASAP
Bought with Katherine Vasil • Coldwell Banker Residential Brokerage - Wellesley - Central St.



