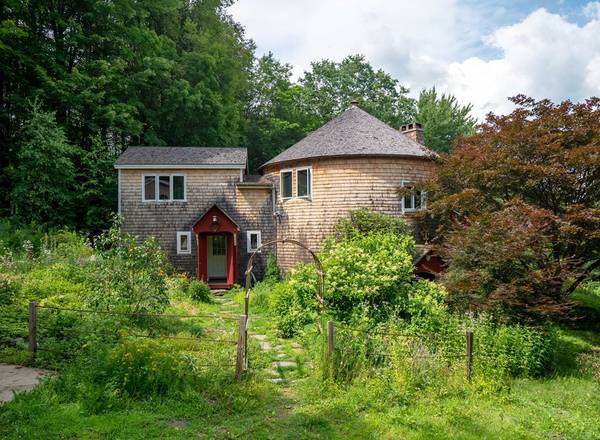For more information regarding the value of a property, please contact us for a free consultation.
Key Details
Sold Price $315,000
Property Type Single Family Home
Sub Type Single Family Residence
Listing Status Sold
Purchase Type For Sale
Square Footage 1,725 sqft
Price per Sqft $182
MLS Listing ID 72247034
Sold Date 10/16/18
Style Contemporary
Bedrooms 3
Full Baths 2
Year Built 1967
Annual Tax Amount $4,787
Tax Year 2017
Lot Size 4.920 Acres
Acres 4.92
Property Description
Back on market due to buyers financing.Looking for something different, with charm and character? This home, Sun filled from every direction, has much to offer and numerous improvements. Enjoy all four seasons from the open main kitchen/ living area and master bedroom. The beautiful (local) ash floors add to the warmth provided by the passive solar or pellet stove. The artist designed kitchen has many special features. There is substantial storage throughout the home, including a large walk in pantry, and several large closets. The master suite bathroom boasts an extra deep soaking tub and two stained glass windows. The living area presents options and opportunity for separate private space for long term guests. Over the garage there is a 500 sq. ft heated studio space, giving even more options for work space. There is plenty of room for a small homestead, chickens, gardens and more.... did I mention high speed internet? Think outside the box! Seller replacing roof shortly.
Location
State MA
County Franklin
Zoning R
Direction Shelburne Falls Rd to Hart Rd.
Rooms
Basement Full, Concrete
Primary Bedroom Level Second
Kitchen Flooring - Wood, Dining Area, Pantry, Kitchen Island, Exterior Access, High Speed Internet Hookup, Open Floorplan, Gas Stove
Interior
Heating Forced Air, Oil
Cooling None
Flooring Wood
Fireplaces Number 1
Appliance Range, Refrigerator, Freezer, Washer, Dryer, Electric Water Heater, Tank Water Heater, Utility Connections for Gas Range, Utility Connections for Electric Range, Utility Connections for Gas Oven, Utility Connections for Electric Oven, Utility Connections for Electric Dryer
Laundry First Floor, Washer Hookup
Basement Type Full, Concrete
Exterior
Exterior Feature Rain Gutters, Garden, Horses Permitted
Garage Spaces 2.0
Community Features Stable(s), Conservation Area, Public School
Utilities Available for Gas Range, for Electric Range, for Gas Oven, for Electric Oven, for Electric Dryer, Washer Hookup
View Y/N Yes
View Scenic View(s)
Roof Type Shingle, Wood, Shake
Total Parking Spaces 10
Garage Yes
Building
Lot Description Cleared, Gentle Sloping
Foundation Block
Sewer Inspection Required for Sale, Private Sewer
Water Private
Architectural Style Contemporary
Others
Senior Community false
Read Less Info
Want to know what your home might be worth? Contact us for a FREE valuation!

Our team is ready to help you sell your home for the highest possible price ASAP
Bought with Julie B. Held • Maple and Main Realty, LLC



