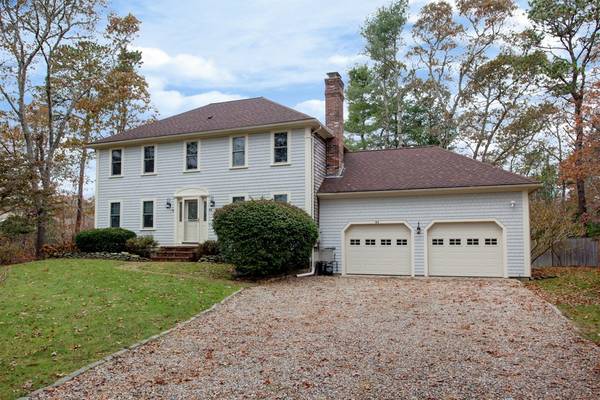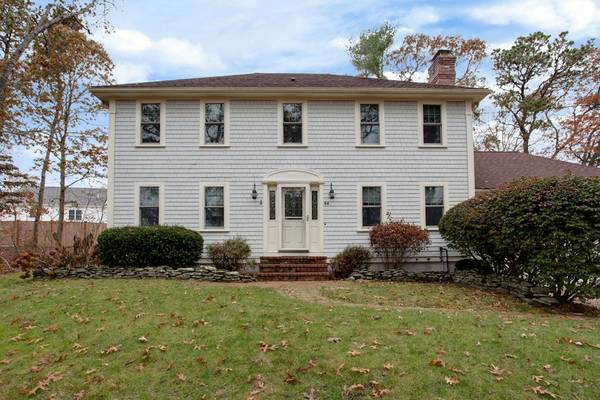For more information regarding the value of a property, please contact us for a free consultation.
Key Details
Sold Price $395,000
Property Type Single Family Home
Sub Type Single Family Residence
Listing Status Sold
Purchase Type For Sale
Square Footage 1,872 sqft
Price per Sqft $211
MLS Listing ID 72257161
Sold Date 07/20/18
Style Colonial, Georgian
Bedrooms 4
Full Baths 2
Half Baths 1
HOA Y/N false
Year Built 1984
Annual Tax Amount $3,506
Tax Year 2018
Lot Size 0.680 Acres
Acres 0.68
Property Description
Awesome find! This 4 bedrm, 2.5 bath Colonial has such character and it is in excellent condition. 50 year architectural roof in 2006. Generac whole house generator 2014. Anderson windows 2014. New front door and Anderson slider 2013. Mass Save audit with all new LED lights 2017. All windows have Boston Blinds 2012. Gorgeous Master Bath 2013. The property fronts a small pond and current owner has enjoyed seeing a great egret and so many birds and in the winter kids skate there. The first floor offers kitchen with soapstone counters & sink, stainless appliances, French tile floor, pantry along with 1/2 bath, den/library with gas fireplace, and living and dining room. The second floor has 4 bedrooms and 2 full baths. Laundry closet on 2nd fl. Less than half mile to beaches!
Location
State MA
County Barnstable
Area Gray Gables
Zoning R40
Direction Shore Rd into Gray Gables. Straight over RR tracks. House is first on RT. Sign in yard
Rooms
Basement Full, Crawl Space, Interior Entry, Concrete
Primary Bedroom Level Second
Dining Room Flooring - Wood
Kitchen Bathroom - Half, Flooring - Stone/Ceramic Tile, Dining Area, Pantry, Countertops - Stone/Granite/Solid, Countertops - Upgraded, Kitchen Island, Cabinets - Upgraded, Open Floorplan, Stainless Steel Appliances, Gas Stove
Interior
Interior Features Den, Finish - Sheetrock
Heating Baseboard, Natural Gas, Fireplace(s)
Cooling None
Flooring Wood, Tile, Flooring - Wood
Fireplaces Number 1
Appliance Range, Dishwasher, Microwave, Refrigerator, Washer, Dryer, Gas Water Heater, Utility Connections for Gas Range, Utility Connections for Gas Dryer
Laundry Second Floor, Washer Hookup
Basement Type Full, Crawl Space, Interior Entry, Concrete
Exterior
Exterior Feature Decorative Lighting
Garage Spaces 2.0
Community Features Shopping, Park, Walk/Jog Trails, Golf, Medical Facility, Laundromat, Bike Path, Conservation Area, Highway Access, House of Worship, Marina, Public School
Utilities Available for Gas Range, for Gas Dryer, Washer Hookup
Waterfront Description Beach Front, Bay, Harbor, 3/10 to 1/2 Mile To Beach, Beach Ownership(Public)
View Y/N Yes
View Scenic View(s)
Roof Type Shingle
Total Parking Spaces 6
Garage Yes
Waterfront Description Beach Front, Bay, Harbor, 3/10 to 1/2 Mile To Beach, Beach Ownership(Public)
Building
Lot Description Level
Foundation Concrete Perimeter
Sewer Private Sewer
Water Public
Schools
Elementary Schools Peebles Elem
Middle Schools Bourne Middle
High Schools Bourne High
Others
Senior Community false
Read Less Info
Want to know what your home might be worth? Contact us for a FREE valuation!

Our team is ready to help you sell your home for the highest possible price ASAP
Bought with Colleen Kilfoil • A Cape House.Com



