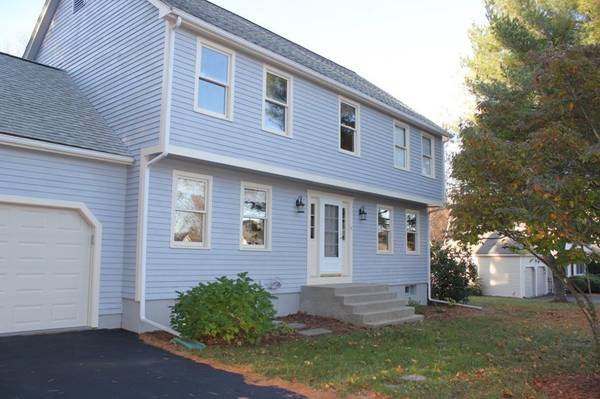For more information regarding the value of a property, please contact us for a free consultation.
Key Details
Sold Price $555,000
Property Type Single Family Home
Sub Type Single Family Residence
Listing Status Sold
Purchase Type For Sale
Square Footage 2,910 sqft
Price per Sqft $190
Subdivision Franklin Woods
MLS Listing ID 72259721
Sold Date 07/06/18
Style Colonial
Bedrooms 4
Full Baths 3
HOA Fees $9/ann
HOA Y/N true
Year Built 1990
Annual Tax Amount $6,974
Tax Year 2017
Lot Size 0.720 Acres
Acres 0.72
Property Description
Value Range Pricing $554,900 - $564,900. Welcome to one of Franklin's most desirable neighborhoods, Franklin Woods! First level has eat in kitchen with granite counters, separate dining room, generous sized living room with bay windows and a fireplaced family room. First floor laundry and 3/4 bath is a plus! Very sunny, large back yard to garden and play or custom landscape for entertaining. Complete with Master bedroom suite, and three bedrooms on 2nd floor with common full bath. 2017 improvements included 2 new central A/C units, new appliances, 2 new furnaces, painted interior and exterior, new lighting, garage doors and plumbing fixtures. , New roof in 2011! Plenty of room to spread out in the finished basement - exercise, office, TV, workshop, storage area. Exterior access to deck and back yard complete this package. Move in condition. Call for daily showings.
Location
State MA
County Norfolk
Zoning Res
Direction Lincoln St to Bridle Path
Rooms
Family Room Flooring - Laminate, Cable Hookup
Basement Full, Finished, Interior Entry, Bulkhead, Sump Pump
Primary Bedroom Level Second
Dining Room Flooring - Hardwood
Kitchen Flooring - Laminate, Window(s) - Bay/Bow/Box, Dining Area, Countertops - Stone/Granite/Solid
Interior
Interior Features Cable Hookup, Bonus Room, Exercise Room, Play Room, Office
Heating Forced Air, Natural Gas
Cooling Central Air, Whole House Fan
Flooring Tile, Carpet, Laminate, Hardwood, Flooring - Wall to Wall Carpet
Fireplaces Number 1
Fireplaces Type Family Room
Appliance Range, Dishwasher, Disposal, Microwave, Refrigerator, Washer, Dryer, Gas Water Heater, Utility Connections for Electric Range, Utility Connections for Electric Dryer
Laundry Flooring - Stone/Ceramic Tile, Main Level, Electric Dryer Hookup, Washer Hookup, First Floor
Basement Type Full, Finished, Interior Entry, Bulkhead, Sump Pump
Exterior
Exterior Feature Storage
Garage Spaces 2.0
Community Features Shopping, Park, Walk/Jog Trails, Stable(s), Bike Path, Conservation Area, Highway Access, House of Worship, Private School, Public School, T-Station, University
Utilities Available for Electric Range, for Electric Dryer, Washer Hookup
Waterfront Description Beach Front, Lake/Pond, Unknown To Beach, Beach Ownership(Public)
Roof Type Shingle
Total Parking Spaces 4
Garage Yes
Waterfront Description Beach Front, Lake/Pond, Unknown To Beach, Beach Ownership(Public)
Building
Lot Description Cul-De-Sac, Corner Lot, Wooded, Level
Foundation Concrete Perimeter
Sewer Public Sewer
Water Public
Schools
Elementary Schools Keller
Middle Schools Sullivan
High Schools Franklin
Others
Senior Community false
Acceptable Financing Contract
Listing Terms Contract
Read Less Info
Want to know what your home might be worth? Contact us for a FREE valuation!

Our team is ready to help you sell your home for the highest possible price ASAP
Bought with Lorraine Kuney • RE/MAX Executive Realty



