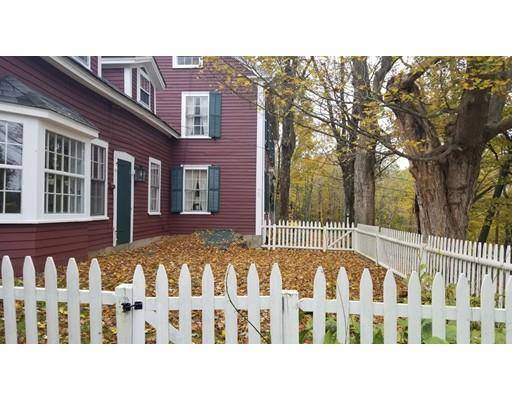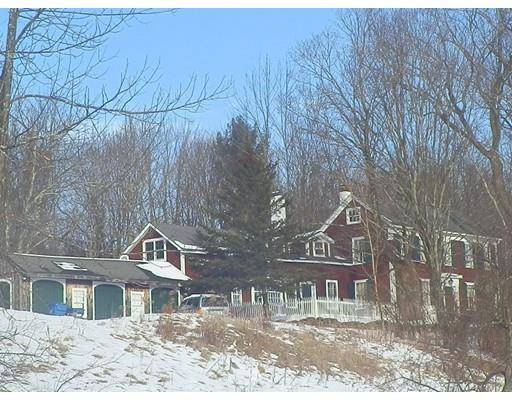For more information regarding the value of a property, please contact us for a free consultation.
Key Details
Sold Price $325,000
Property Type Single Family Home
Sub Type Single Family Residence
Listing Status Sold
Purchase Type For Sale
Square Footage 2,621 sqft
Price per Sqft $123
MLS Listing ID 72265231
Sold Date 04/12/19
Style Antique
Bedrooms 4
Full Baths 2
Year Built 1800
Annual Tax Amount $6,174
Tax Year 2017
Lot Size 3.960 Acres
Acres 3.96
Property Description
This Antique sits beautifully on the hill as she watches over her beloved Rutland for over 200 years. Magnificently maintained and updated while preserving the original integrity of the home.Brand new Roof. It features an updated oversized kitchen with Amish cabinets and solid surface countertops. There is a front to back family room with glass sliders viewing the private backyard. Dual staircases to second floor with 4-5 bedrooms, all with charm and character with built ins and fireplaces. Plenty of storage.There are wood floors in the entire house. The laundry room is on first floor with a vinyl floor. There is a cozy English garden fenced in front yard. Two outbuildings one a shed the other could be a garage or possible barn for animals. All on 3.96 acres. Don't miss this amazing home !
Location
State MA
County Worcester
Zoning res
Direction Rt 122A Main street . The house sits right before Charnock Hill
Rooms
Family Room Bathroom - Full, Closet, Closet/Cabinets - Custom Built, Flooring - Wood, Slider
Basement Partial
Primary Bedroom Level Second
Dining Room Closet/Cabinets - Custom Built, Flooring - Wood
Kitchen Flooring - Wood, Dining Area, Countertops - Stone/Granite/Solid, Cabinets - Upgraded
Interior
Interior Features Closet/Cabinets - Custom Built, Library
Heating Baseboard, Oil, Fireplace(s)
Cooling None
Flooring Wood, Laminate, Pine, Flooring - Wood
Fireplaces Number 5
Fireplaces Type Dining Room, Living Room, Master Bedroom, Bedroom
Appliance Oven, Dishwasher, Microwave, Countertop Range, Refrigerator
Laundry Flooring - Vinyl, Main Level, First Floor
Basement Type Partial
Exterior
Exterior Feature Storage, Garden, Stone Wall
Garage Spaces 1.0
Roof Type Shingle
Total Parking Spaces 12
Garage Yes
Building
Lot Description Cleared
Foundation Stone
Sewer Private Sewer
Water Public
Architectural Style Antique
Read Less Info
Want to know what your home might be worth? Contact us for a FREE valuation!

Our team is ready to help you sell your home for the highest possible price ASAP
Bought with Martha Morese • Real Living Suburban Lifestyle Real Estate



