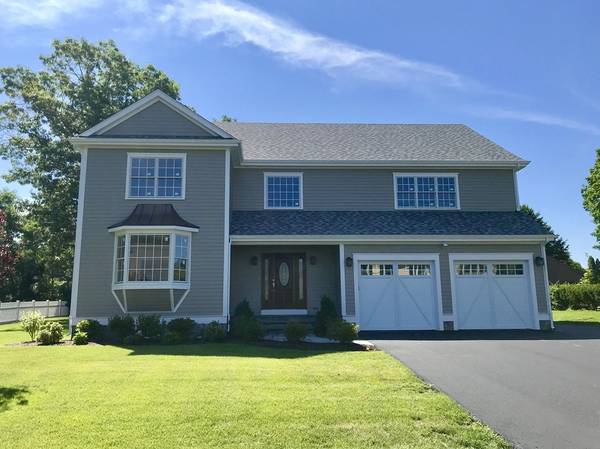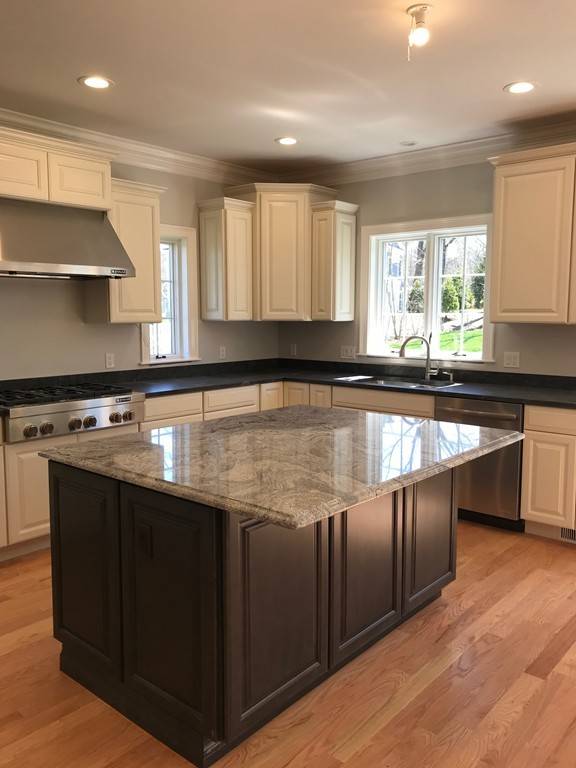For more information regarding the value of a property, please contact us for a free consultation.
Key Details
Sold Price $1,880,000
Property Type Single Family Home
Sub Type Single Family Residence
Listing Status Sold
Purchase Type For Sale
Square Footage 4,800 sqft
Price per Sqft $391
Subdivision The Woodlands
MLS Listing ID 72268928
Sold Date 09/28/18
Style Colonial
Bedrooms 5
Full Baths 4
Half Baths 1
Year Built 2017
Tax Year 2018
Lot Size 0.330 Acres
Acres 0.33
Property Description
Gracious new home with everything in the right place. Generous proportions. Quality craftsmanship. Coffered ceiling family room with gas fireplace is the heart of this home. Expansive kitchen features dramatic mixed cabinetry, ample workspace and eating area. Master suite offers grand closet and spa-like bath. 4 additional bedrooms, each with an en-suite bath. Walk up attic. Full finished basement with full bath allows for even more enjoyment. Oversized 2 car garage. Convenient location in neighborhood, close to Town, train, schools, beach and everything else Wellesley has to offer.
Location
State MA
County Norfolk
Zoning SR10
Direction Weston to MacArthur to Bradley to Patton
Rooms
Family Room Coffered Ceiling(s), Flooring - Hardwood, Deck - Exterior, Recessed Lighting
Basement Full, Finished, Bulkhead
Primary Bedroom Level Second
Dining Room Flooring - Hardwood, Chair Rail, Recessed Lighting
Kitchen Flooring - Hardwood, Dining Area, Countertops - Stone/Granite/Solid, Kitchen Island, Recessed Lighting, Stainless Steel Appliances, Gas Stove
Interior
Interior Features Recessed Lighting, Bathroom - Tiled With Shower Stall, Office, Play Room, Bathroom
Heating Forced Air
Cooling Central Air
Flooring Tile, Carpet, Hardwood, Flooring - Hardwood, Flooring - Wall to Wall Carpet
Fireplaces Number 1
Fireplaces Type Family Room
Appliance Disposal, Microwave, ENERGY STAR Qualified Refrigerator, ENERGY STAR Qualified Dishwasher, Vacuum System - Rough-in, Cooktop, Oven - ENERGY STAR, Gas Water Heater, Plumbed For Ice Maker, Utility Connections for Gas Range, Utility Connections for Electric Oven, Utility Connections for Gas Dryer
Laundry Flooring - Stone/Ceramic Tile, Second Floor, Washer Hookup
Basement Type Full, Finished, Bulkhead
Exterior
Exterior Feature Rain Gutters, Professional Landscaping, Sprinkler System
Garage Spaces 2.0
Community Features Shopping, Walk/Jog Trails, Public School
Utilities Available for Gas Range, for Electric Oven, for Gas Dryer, Washer Hookup, Icemaker Connection
Waterfront Description Beach Front, Lake/Pond, 3/10 to 1/2 Mile To Beach, Beach Ownership(Public)
Roof Type Shingle
Total Parking Spaces 4
Garage Yes
Waterfront Description Beach Front, Lake/Pond, 3/10 to 1/2 Mile To Beach, Beach Ownership(Public)
Building
Foundation Concrete Perimeter
Sewer Public Sewer
Water Public
Architectural Style Colonial
Schools
Elementary Schools Hardy*
Middle Schools Wellesley
High Schools Wellesley
Others
Senior Community false
Acceptable Financing Contract
Listing Terms Contract
Read Less Info
Want to know what your home might be worth? Contact us for a FREE valuation!

Our team is ready to help you sell your home for the highest possible price ASAP
Bought with Vicky Xiao • Berkshire Hathaway HomeServices N.E. Prime Properties



