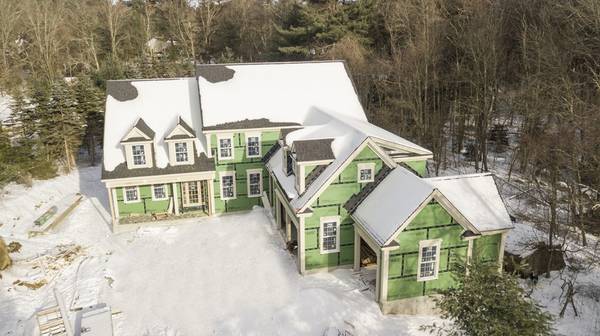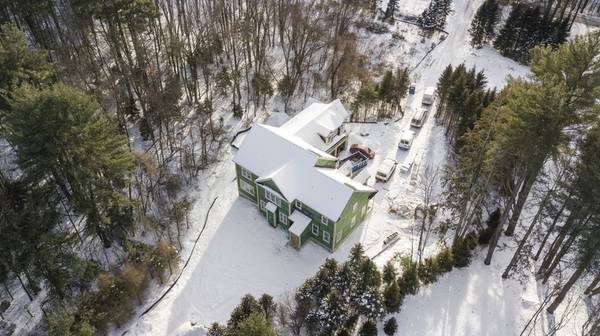For more information regarding the value of a property, please contact us for a free consultation.
Key Details
Sold Price $1,417,500
Property Type Single Family Home
Sub Type Single Family Residence
Listing Status Sold
Purchase Type For Sale
Square Footage 4,585 sqft
Price per Sqft $309
Subdivision Braim Farm Estates
MLS Listing ID 72269913
Sold Date 07/26/18
Style Colonial
Bedrooms 5
Full Baths 4
Half Baths 1
HOA Y/N false
Year Built 2018
Lot Size 2.060 Acres
Acres 2.06
Property Description
New Construction at Braim Farm Estates in Hopkinton; an enclave of 20 home sites, final phase of 6 estate lots from 1.5 - 4.5 acres of land with fine custom homes built by one of the area's most respected builders.This unique home is nestled on over 2 acres of private estate-like land. Currently under construction, this floor plan is unique and offers 4,500 square feet of gracious living space, wide open floor plan, amazing master suite and 3 additional large bedrooms with private baths. The upstairs bonus room could be used as a 5th bedroom. Convenient location within minutes to the Ashland T station, Southborough T station, route 495, Mass Turnpike, schools and downtown Hopkinton. A fantastic town offering award winning schools, local shopping, and restaurants. Nearby trails and lakes offer year round recreation. Don't just by a home, create a lifestyle that you have always dreamed of here at 5 South Mill Street. More lots are available to build your custom dream home
Location
State MA
County Middlesex
Direction Ash Street to Front Street to South Mill. Development on left side of road. 6 lots.
Rooms
Family Room Coffered Ceiling(s), Flooring - Hardwood
Basement Full
Primary Bedroom Level Second
Dining Room Flooring - Hardwood
Kitchen Flooring - Hardwood
Interior
Interior Features Bathroom, Study, Game Room, Mud Room, Central Vacuum
Heating Forced Air, Propane
Cooling Central Air
Flooring Tile, Carpet, Hardwood, Flooring - Stone/Ceramic Tile, Flooring - Hardwood, Flooring - Wall to Wall Carpet
Fireplaces Number 1
Appliance Range, Dishwasher, Microwave, Refrigerator, Vacuum System, Range Hood, Electric Water Heater, Tank Water Heater, Plumbed For Ice Maker, Utility Connections for Gas Range, Utility Connections for Electric Oven, Utility Connections for Electric Dryer
Laundry Flooring - Stone/Ceramic Tile, Second Floor, Washer Hookup
Basement Type Full
Exterior
Exterior Feature Rain Gutters, Professional Landscaping, Sprinkler System
Garage Spaces 3.0
Community Features Walk/Jog Trails, Stable(s), Golf, Bike Path, Conservation Area, Highway Access, Public School, T-Station
Utilities Available for Gas Range, for Electric Oven, for Electric Dryer, Washer Hookup, Icemaker Connection
Waterfront Description Beach Front, Lake/Pond, 1 to 2 Mile To Beach, Beach Ownership(Public)
Roof Type Shingle
Total Parking Spaces 5
Garage Yes
Waterfront Description Beach Front, Lake/Pond, 1 to 2 Mile To Beach, Beach Ownership(Public)
Building
Lot Description Wooded, Level
Foundation Concrete Perimeter
Sewer Private Sewer
Water Private
Architectural Style Colonial
Schools
Elementary Schools Cntr/Elmwd/Hpkn
Middle Schools Hopkinton
High Schools Hopkinton
Others
Senior Community false
Read Less Info
Want to know what your home might be worth? Contact us for a FREE valuation!

Our team is ready to help you sell your home for the highest possible price ASAP
Bought with Edith Paley • Mathieu Newton Sotheby's International Realty



