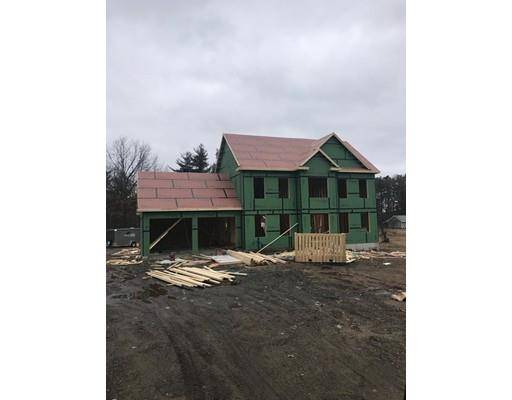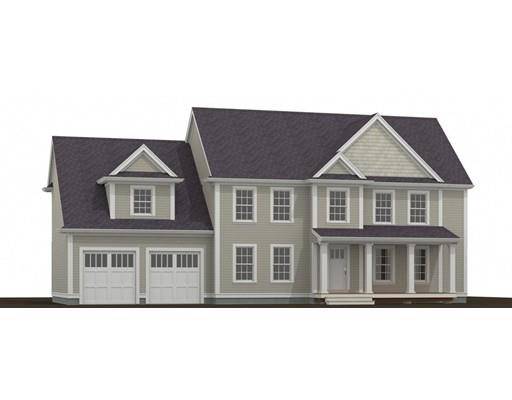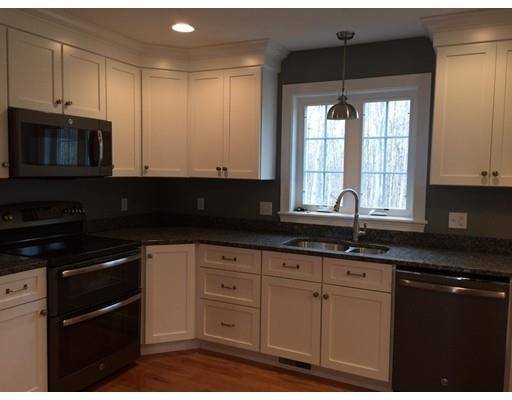For more information regarding the value of a property, please contact us for a free consultation.
Key Details
Sold Price $485,000
Property Type Single Family Home
Sub Type Single Family Residence
Listing Status Sold
Purchase Type For Sale
Square Footage 2,303 sqft
Price per Sqft $210
MLS Listing ID 72273473
Sold Date 06/29/18
Style Colonial
Bedrooms 4
Full Baths 2
Half Baths 1
HOA Y/N false
Year Built 2018
Lot Size 0.960 Acres
Acres 0.96
Property Description
Wingspan builders now constructing this home ready for late spring occupancy : 3-4 bedrm colonial style home featuring hardwood floors in foyer, Dining room, kitchen and office, upgraded trim details thru out including wainscoting and crown molding in DR . Spacious family room off the kitchen with cathedral ceilings, propane Fireplace and sliders to private deck . Dine in kitchen with granite counters , custom built maple cabinets , soft close drawers, dovetail construction and crown molding . 4 spacious bedrooms including master suite with walk in closet and private bath. 2nd floor baths have granite counters and double vanity sinks . Energy efficient propane heat and central air systems ....Beautiful level yard with easy highway access , still time to make your selections
Location
State MA
County Worcester
Zoning Res
Direction Highland st to union
Rooms
Family Room Ceiling Fan(s), Flooring - Wall to Wall Carpet
Basement Full
Primary Bedroom Level Second
Dining Room Flooring - Hardwood
Kitchen Flooring - Hardwood, Dining Area, Countertops - Stone/Granite/Solid, Kitchen Island
Interior
Interior Features Office
Heating Propane
Cooling Central Air
Flooring Wood, Tile, Carpet, Flooring - Hardwood
Fireplaces Number 1
Fireplaces Type Family Room
Appliance Range, Dishwasher, Microwave, Propane Water Heater, Tank Water Heater
Laundry First Floor
Basement Type Full
Exterior
Exterior Feature Rain Gutters
Garage Spaces 2.0
Community Features Pool, Golf, Medical Facility
Roof Type Shingle
Total Parking Spaces 4
Garage Yes
Building
Lot Description Wooded
Foundation Concrete Perimeter
Sewer Private Sewer
Water Public
Architectural Style Colonial
Others
Senior Community false
Read Less Info
Want to know what your home might be worth? Contact us for a FREE valuation!

Our team is ready to help you sell your home for the highest possible price ASAP
Bought with Joanna King • Tangney Properties



