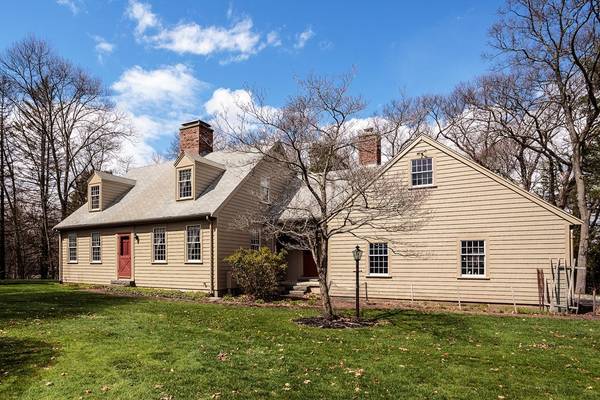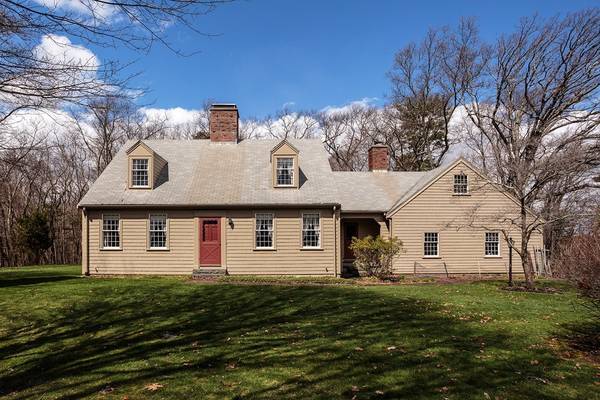For more information regarding the value of a property, please contact us for a free consultation.
Key Details
Sold Price $880,000
Property Type Single Family Home
Sub Type Single Family Residence
Listing Status Sold
Purchase Type For Sale
Square Footage 2,200 sqft
Price per Sqft $400
MLS Listing ID 72278663
Sold Date 07/16/18
Style Cape, Other (See Remarks)
Bedrooms 3
Full Baths 3
HOA Y/N false
Year Built 1971
Annual Tax Amount $11,021
Tax Year 2018
Lot Size 0.920 Acres
Acres 0.92
Property Description
POSSIBILITIES ABOUND!! This wonderful custom built Cape is well constructed and wonderfully situated on a beautiful acre lot. The 1st floor features a large living room with fireplace, a formal dining room with a lovely picture window, a kitchen with eating area, an office or bedroom, a bath w/shower and a delightful family room with fireplace. The second floor has a spacious master bedroom with bath and two guest bedrooms with a guest bath. There is an unfinished basement with workshop room. The home has 400-amp electric service and has expansion possibilities over the garage. The family room has sliding doors that lead to an expansive brick patio. The property includes a phenomenal barn. The barn has 3 levels, including a basement. The dimensions of the barn are approx. 75 feet x 41 feet and is amazing. There are approximately 3,000 feet of space on each level. There is a 200 amp electric panel in the barn. Incredible rare opportunity to be creative. Shown by appointment.
Location
State MA
County Norfolk
Zoning RA
Direction Gile Road is off Canton Avenue. Home is across the street from the Milton High School.
Rooms
Family Room Wood / Coal / Pellet Stove, Flooring - Hardwood
Basement Full, Bulkhead, Concrete, Unfinished
Primary Bedroom Level Second
Dining Room Flooring - Hardwood, Window(s) - Picture
Kitchen Flooring - Wall to Wall Carpet, Dining Area, Country Kitchen
Interior
Interior Features Closet, Home Office, Central Vacuum
Heating Electric Baseboard, Electric
Cooling None
Flooring Wood, Tile, Carpet, Hardwood, Flooring - Hardwood
Fireplaces Number 2
Fireplaces Type Family Room, Living Room
Appliance Range, Dishwasher, Disposal, Microwave, Refrigerator, Washer, Dryer, Electric Water Heater, Tank Water Heater, Utility Connections for Electric Range, Utility Connections for Electric Oven, Utility Connections for Electric Dryer
Laundry In Basement
Basement Type Full, Bulkhead, Concrete, Unfinished
Exterior
Exterior Feature Rain Gutters
Garage Spaces 2.0
Community Features Public Transportation, Shopping, Tennis Court(s), Park, Walk/Jog Trails, Golf, Medical Facility, Bike Path, Conservation Area, Highway Access, House of Worship, Private School, Public School
Utilities Available for Electric Range, for Electric Oven, for Electric Dryer
Roof Type Shingle
Total Parking Spaces 6
Garage Yes
Building
Lot Description Cleared, Level
Foundation Concrete Perimeter
Sewer Public Sewer
Water Public
Others
Acceptable Financing Contract
Listing Terms Contract
Read Less Info
Want to know what your home might be worth? Contact us for a FREE valuation!

Our team is ready to help you sell your home for the highest possible price ASAP
Bought with Kevin G. Keating • Keating Brokerage



