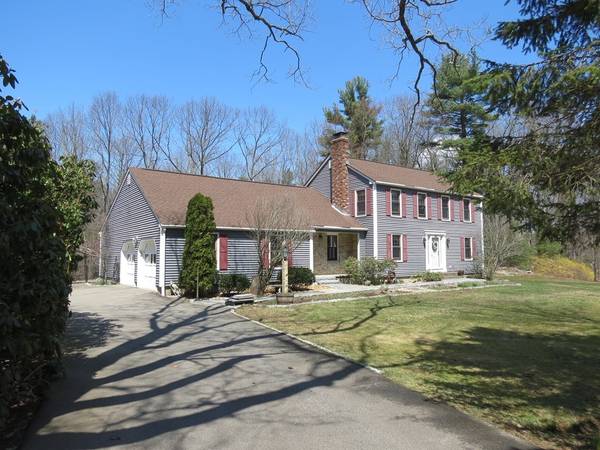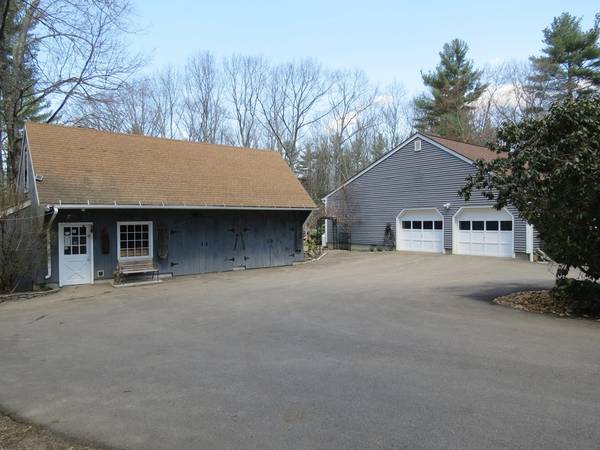For more information regarding the value of a property, please contact us for a free consultation.
Key Details
Sold Price $420,000
Property Type Single Family Home
Sub Type Single Family Residence
Listing Status Sold
Purchase Type For Sale
Square Footage 2,770 sqft
Price per Sqft $151
MLS Listing ID 72279632
Sold Date 06/29/18
Style Colonial
Bedrooms 4
Full Baths 2
Half Baths 1
HOA Y/N false
Year Built 1979
Annual Tax Amount $4,722
Tax Year 2017
Lot Size 20.000 Acres
Acres 20.0
Property Description
Welcome home to this wonderful 4 bedroom 2 ½ bath Colonial in beautiful private country setting sited on 20 acres of land -- plenty of room to enjoy all of your outdoor activities! The heart of this home offers a gorgeous family room with cathedral ceiling with rustic beams that opens to family dining with wood stove and masonry hearth, cherry cabinetry in kitchen with stainless appliances, formal dining room, front to back living room, hardwood floors on main floor, spacious 1st flr master suite w/full bath, cathedral beamed ceiling w/double closets, slider off family room to deck & outdoor hot tub, 1st flr laundry, 2nd floor has 3 spacious bedrooms & full bath, storage, Buderas boiler (2006). Lower level finished with play room, beautiful stone walkways & covered porch with stone façade, 2 car attached garage (openers 2017), greenhouse, fire pit PLUS a detached carriage house with separate work shop, 2 garage bays plus loft area. Just an amazing property! Don't miss it!
Location
State MA
County Worcester
Zoning res
Direction Use GPS
Rooms
Family Room Cathedral Ceiling(s), Ceiling Fan(s), Beamed Ceilings, Flooring - Hardwood, Exterior Access, Open Floorplan, Slider
Basement Full, Crawl Space, Partially Finished, Interior Entry, Bulkhead, Concrete
Primary Bedroom Level First
Dining Room Flooring - Hardwood
Kitchen Flooring - Stone/Ceramic Tile, Country Kitchen, Open Floorplan, Peninsula
Interior
Interior Features Wainscoting, Play Room
Heating Forced Air, Baseboard, Oil, Electric
Cooling Other
Flooring Tile, Carpet, Hardwood
Fireplaces Number 1
Appliance Oven, Dishwasher, Microwave, Countertop Range, Refrigerator, Dryer, Water Softener, Oil Water Heater, Tank Water Heater, Utility Connections for Gas Range, Utility Connections for Electric Oven, Utility Connections for Electric Dryer
Laundry First Floor, Washer Hookup
Basement Type Full, Crawl Space, Partially Finished, Interior Entry, Bulkhead, Concrete
Exterior
Exterior Feature Storage, Garden, Horses Permitted
Garage Spaces 4.0
Community Features Walk/Jog Trails, Stable(s), House of Worship, Public School, University
Utilities Available for Gas Range, for Electric Oven, for Electric Dryer, Washer Hookup
Roof Type Shingle
Total Parking Spaces 20
Garage Yes
Building
Lot Description Wooded, Other
Foundation Concrete Perimeter, Irregular
Sewer Inspection Required for Sale
Water Private
Architectural Style Colonial
Schools
Middle Schools Quabbin Reg
High Schools Quabbin Reg
Others
Senior Community false
Read Less Info
Want to know what your home might be worth? Contact us for a FREE valuation!

Our team is ready to help you sell your home for the highest possible price ASAP
Bought with Claire Rainville • RE/MAX Executive Realty



