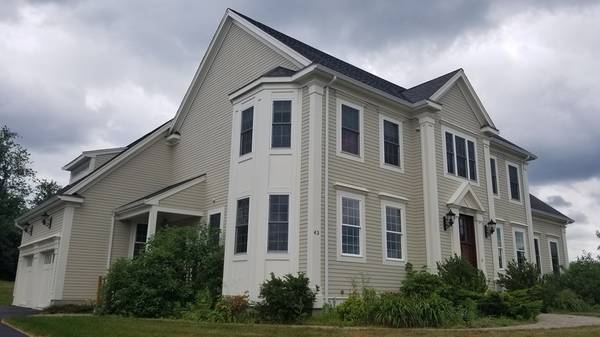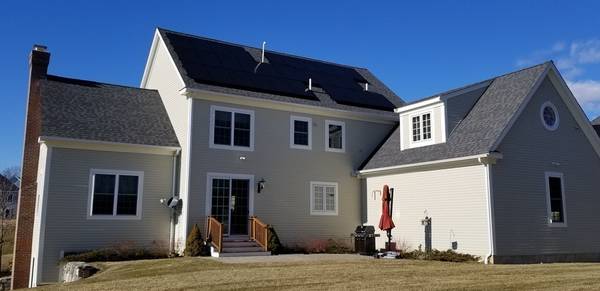For more information regarding the value of a property, please contact us for a free consultation.
Key Details
Sold Price $805,000
Property Type Single Family Home
Sub Type Single Family Residence
Listing Status Sold
Purchase Type For Sale
Square Footage 3,472 sqft
Price per Sqft $231
MLS Listing ID 72279912
Sold Date 08/14/18
Style Colonial
Bedrooms 4
Full Baths 3
Half Baths 1
HOA Y/N false
Year Built 2013
Annual Tax Amount $10,029
Tax Year 2017
Lot Size 0.670 Acres
Acres 0.67
Property Description
Welcome to the desirable "Farm View Estates" by Brendon homes. This home was a model and has exquisite design features and high end quality. Beautiful sundrenched open concept floor plan. The kitchen features and oversized Granite Island and stainless steel appliances with plenty of cabinets and an eat in area . The fire placed family room is off the kitchen for great entertainment. The dining room is tastefully done with chair rail and raised panels. There is also a living room/office with French doors for privacy. All with gleaming hardwoods. Upstairs has 3 bedrooms and a guest suite with its own bathroom. An additional full bath for the other 2 bedrooms. A Master suite that is flowing with space and 2 walk in closets. A master bath with tiled shower double sinks and a relaxing soaking tub. The Home is complemented with solar panels that receive srec credits and supply electricity at no cost. The system is paid in full. Great Highway access and a pleasure to show .
Location
State MA
County Worcester
Zoning RUR B
Direction Rt 20 to South street
Rooms
Family Room Flooring - Hardwood, Open Floorplan
Basement Full, Walk-Out Access
Primary Bedroom Level Second
Dining Room Flooring - Hardwood, Chair Rail, Wainscoting
Kitchen Flooring - Hardwood, Dining Area, Countertops - Stone/Granite/Solid, Kitchen Island, Recessed Lighting, Gas Stove
Interior
Interior Features Bathroom - Full, Countertops - Stone/Granite/Solid, Bathroom, Mud Room, Central Vacuum
Heating Forced Air, Natural Gas, Passive Solar
Cooling Central Air
Flooring Tile, Carpet, Hardwood, Flooring - Stone/Ceramic Tile
Fireplaces Number 1
Fireplaces Type Family Room
Appliance Range, Oven, Dishwasher, Disposal, Microwave, Countertop Range, Refrigerator, Washer, Dryer, Utility Connections for Gas Range
Laundry Flooring - Stone/Ceramic Tile, Second Floor
Basement Type Full, Walk-Out Access
Exterior
Garage Spaces 2.0
Utilities Available for Gas Range
Roof Type Shingle
Total Parking Spaces 6
Garage Yes
Building
Lot Description Cleared
Foundation Concrete Perimeter
Sewer Public Sewer
Water Public
Architectural Style Colonial
Read Less Info
Want to know what your home might be worth? Contact us for a FREE valuation!

Our team is ready to help you sell your home for the highest possible price ASAP
Bought with Pamela L. Kelley • Janice Mitchell R.E., Inc



