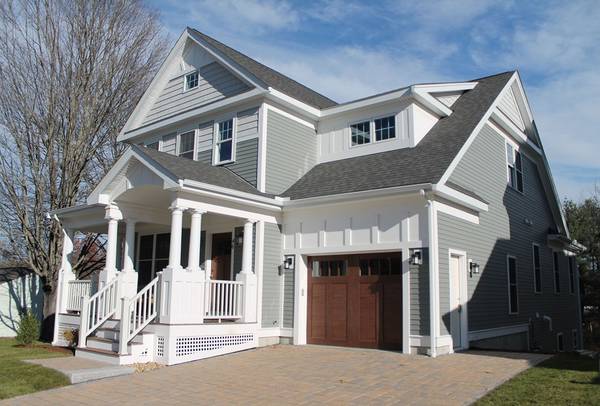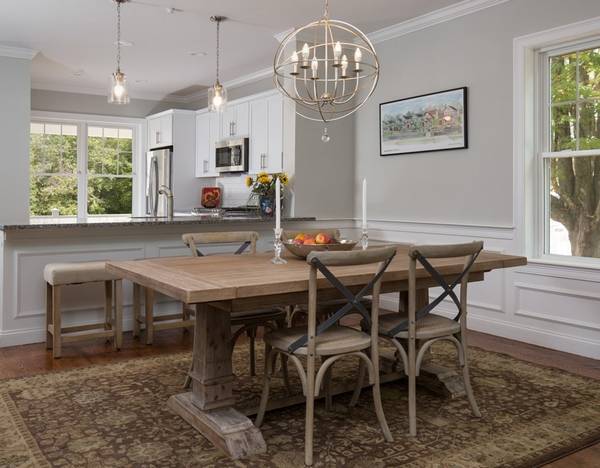For more information regarding the value of a property, please contact us for a free consultation.
Key Details
Sold Price $843,125
Property Type Single Family Home
Sub Type Single Family Residence
Listing Status Sold
Purchase Type For Sale
Square Footage 2,059 sqft
Price per Sqft $409
MLS Listing ID 72280783
Sold Date 08/29/18
Style Colonial, Cottage
Bedrooms 3
Full Baths 2
Half Baths 1
HOA Y/N true
Year Built 2018
Tax Year 2018
Lot Size 4,791 Sqft
Acres 0.11
Property Description
"The Lexington" located in the new Evergreen Meadows development off South Road offers an easy lifestyle.Exquisite detailing both exterior and interior, inviting front porch, classic cook's kitchen, breakfast bar, dining area and vaulted great room with fireplace, first floor master with spa-like bath and walk in closet. Half bath and laundry on the first floor. Upper level loft area, two bedrooms and full bath. First floor is hardwood, second floor wall to wall. Some units will be walk-outs but all units will be rough plumbed in the lower level for an additional bathroom. One car garage with an exterior paved area for an additional car. All units will have an exclusive use area . Evergreen Meadows is a 17 lot single family & townhouses in a village setting surrounded by mature trees with stone walls, wonderful landscaping, sidewalks, street lights, gazebo, located in a town noted for top schools. Direct access to minuteman bike trail .
Location
State MA
County Middlesex
Zoning Multi
Direction South Rd to Evergreen Ave. GPS address 56 Evergreen Ave. Bedford. Lot #5
Rooms
Family Room Cathedral Ceiling(s), Flooring - Hardwood, Balcony / Deck, Cable Hookup, Deck - Exterior, Exterior Access, Open Floorplan, Recessed Lighting, Slider
Basement Full, Walk-Out Access, Interior Entry, Concrete, Unfinished
Primary Bedroom Level Main
Dining Room Flooring - Hardwood, Wainscoting
Kitchen Flooring - Hardwood, Countertops - Stone/Granite/Solid, Kitchen Island, Breakfast Bar / Nook, Cabinets - Upgraded, Recessed Lighting, Gas Stove
Interior
Heating Forced Air, Natural Gas
Cooling Central Air
Flooring Tile, Carpet, Hardwood
Fireplaces Number 1
Fireplaces Type Family Room
Appliance Range, Dishwasher, Disposal, Microwave, Refrigerator, Vacuum System - Rough-in, Gas Water Heater, Tank Water Heaterless, Utility Connections for Gas Range, Utility Connections for Electric Dryer
Laundry Dryer Hookup - Electric, Washer Hookup, Flooring - Stone/Ceramic Tile, Main Level, Electric Dryer Hookup, First Floor
Basement Type Full, Walk-Out Access, Interior Entry, Concrete, Unfinished
Exterior
Exterior Feature Permeable Paving, Rain Gutters, Sprinkler System
Garage Spaces 1.0
Community Features Public Transportation, Shopping, Park, Golf, Medical Facility, Bike Path, Highway Access, House of Worship, Public School, Sidewalks
Utilities Available for Gas Range, for Electric Dryer, Washer Hookup
Roof Type Shingle
Total Parking Spaces 2
Garage Yes
Building
Lot Description Cul-De-Sac, Cleared, Gentle Sloping
Foundation Concrete Perimeter
Sewer Public Sewer
Water Public
Architectural Style Colonial, Cottage
Schools
Elementary Schools Davis/Lane
Middle Schools John Glenn
High Schools Bedford High
Others
Senior Community false
Acceptable Financing Contract
Listing Terms Contract
Read Less Info
Want to know what your home might be worth? Contact us for a FREE valuation!

Our team is ready to help you sell your home for the highest possible price ASAP
Bought with Maurer Widell Team • Barrett Sotheby's International Realty



