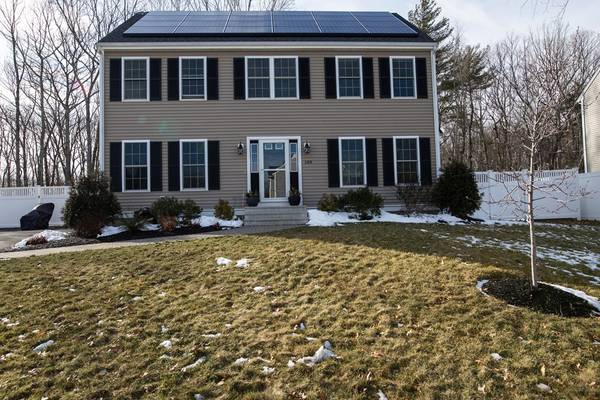For more information regarding the value of a property, please contact us for a free consultation.
Key Details
Sold Price $540,000
Property Type Single Family Home
Sub Type Single Family Residence
Listing Status Sold
Purchase Type For Sale
Square Footage 1,872 sqft
Price per Sqft $288
Subdivision Goddard Highlands
MLS Listing ID 72283387
Sold Date 06/27/18
Style Colonial
Bedrooms 4
Full Baths 2
Half Baths 1
HOA Fees $80
HOA Y/N true
Year Built 2013
Annual Tax Amount $6,161
Tax Year 2018
Lot Size 10,454 Sqft
Acres 0.24
Property Description
BEAUTIFUL young colonial home located in the desirable neighborhood of Goddard Highlands. Open concept on the first floor with ample natural light and upgraded hardwood floors throughout. TOP OF THE LINE UPGRADES throughout the kitchen including granite countertops, cabinets, lighting and island!! Large family room with an upgraded gas fireplace for chilly New England nights! This home boasts a spacious master suite with a walk in closet and an upgraded bathroom with a double sink and tile throughout. The second level includes a bonus room perfect for a guest bedroom or office. A full vinyl fenced in yard, perfect for kids, with a deck directly off of the dining room that's perfect for entertaining!
Location
State MA
County Norfolk
Zoning GB
Direction Use Atkinson Avenue Ext off of Washington St.
Rooms
Basement Full, Bulkhead
Primary Bedroom Level Second
Dining Room Flooring - Hardwood, Balcony / Deck, Open Floorplan
Kitchen Flooring - Hardwood, Countertops - Stone/Granite/Solid
Interior
Heating Natural Gas
Cooling Central Air
Flooring Wood
Fireplaces Number 1
Fireplaces Type Living Room
Appliance Dishwasher, Utility Connections for Gas Range, Utility Connections for Gas Oven
Laundry First Floor
Basement Type Full, Bulkhead
Exterior
Exterior Feature Storage
Fence Fenced/Enclosed, Fenced
Community Features Public Transportation, Shopping, Walk/Jog Trails
Utilities Available for Gas Range, for Gas Oven
Total Parking Spaces 4
Garage No
Building
Lot Description Wooded, Level
Foundation Concrete Perimeter
Sewer Public Sewer
Water Private
Architectural Style Colonial
Read Less Info
Want to know what your home might be worth? Contact us for a FREE valuation!

Our team is ready to help you sell your home for the highest possible price ASAP
Bought with Michael Sherman • Boston Proper Real Estate



