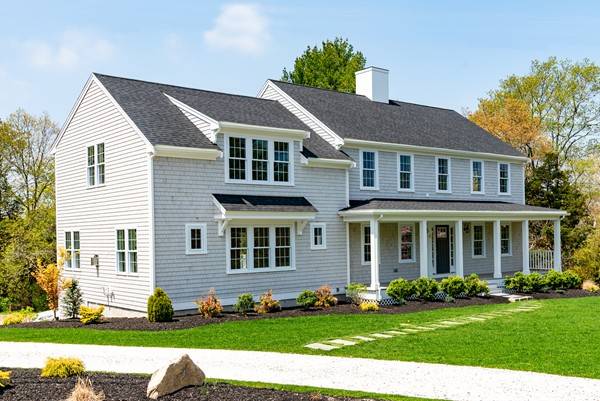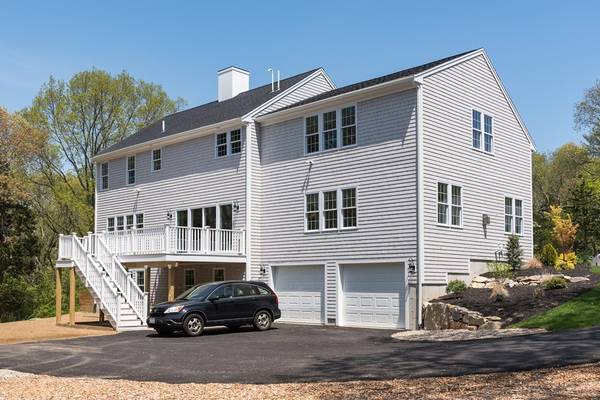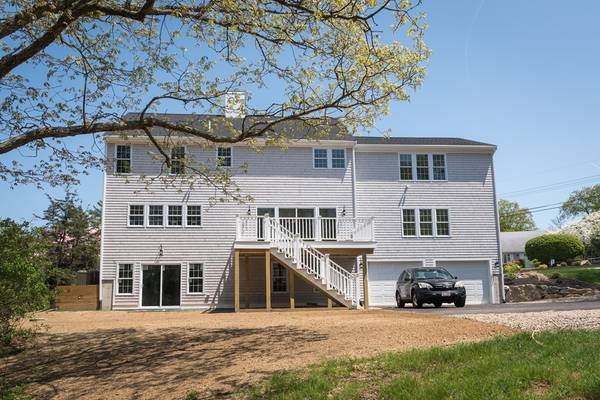For more information regarding the value of a property, please contact us for a free consultation.
Key Details
Sold Price $712,000
Property Type Single Family Home
Sub Type Single Family Residence
Listing Status Sold
Purchase Type For Sale
Square Footage 3,300 sqft
Price per Sqft $215
MLS Listing ID 72284716
Sold Date 08/29/18
Style Colonial
Bedrooms 4
Full Baths 2
Half Baths 1
HOA Y/N false
Year Built 2017
Annual Tax Amount $5,146
Tax Year 2017
Lot Size 0.640 Acres
Acres 0.64
Property Description
PRICE REDUCTION - Wonderful subdivision location in the Ah-De-Nah area of Kingston, close to Jones River, Jones River Landing, town moorings and boat ramp, previous home was taken down to the foundation and a new home was built on existing foundation, 3,300 sf colonial with 4 bedrooms, 2.5 baths, spacious rooms, beautiful finishes, master suite with 21' x 7' walk in closet and master bath with soaking tub, tile shower and double vanity, 8” southern yellow pine floors on first floor, stairs and landing, farmers porch with composite decking, 18' x 12' composite deck overlooking private back yard, crown molding, possibility of finishing basement for additional space or inlaw apartment, walk in pantry, quartz counter tops, additional cabinets/desk area in kitchen, double slider in dining area, 10 year new home warranty is included with purchase, great highway access to Route 3, Don't miss out, homes like this don't come around very often
Location
State MA
County Plymouth
Zoning Res-20
Direction 3A to Landing to Loring to River to Jones River
Rooms
Family Room Flooring - Wood, Recessed Lighting
Basement Full, Partially Finished, Walk-Out Access, Interior Entry, Garage Access, Concrete
Primary Bedroom Level Second
Dining Room Flooring - Wood
Kitchen Flooring - Wood, Dining Area, Pantry, Countertops - Stone/Granite/Solid, Kitchen Island, Deck - Exterior, Exterior Access, Open Floorplan, Recessed Lighting, Slider, Stainless Steel Appliances, Gas Stove
Interior
Interior Features Office
Heating Forced Air, Propane
Cooling Central Air, Dual
Flooring Wood, Tile, Carpet, Flooring - Wood
Fireplaces Number 1
Fireplaces Type Family Room
Appliance Range, Dishwasher, Microwave, Electric Water Heater, Tank Water Heater, Utility Connections for Gas Range, Utility Connections for Electric Dryer
Laundry Flooring - Stone/Ceramic Tile, Electric Dryer Hookup, Washer Hookup, Second Floor
Basement Type Full, Partially Finished, Walk-Out Access, Interior Entry, Garage Access, Concrete
Exterior
Exterior Feature Rain Gutters
Garage Spaces 2.0
Community Features Public Transportation, Shopping, Golf, Medical Facility, Conservation Area, Highway Access, Marina, Private School, Public School, T-Station
Utilities Available for Gas Range, for Electric Dryer, Washer Hookup
Roof Type Shingle
Total Parking Spaces 2
Garage Yes
Building
Lot Description Wooded, Underground Storage Tank, Sloped
Foundation Concrete Perimeter
Sewer Public Sewer
Water Public
Schools
Elementary Schools Kingston Elem
Middle Schools Silver Lake Mid
High Schools Silver Lake Hig
Others
Senior Community false
Read Less Info
Want to know what your home might be worth? Contact us for a FREE valuation!

Our team is ready to help you sell your home for the highest possible price ASAP
Bought with Russ Driscoll • Russ Driscoll Real Estate



